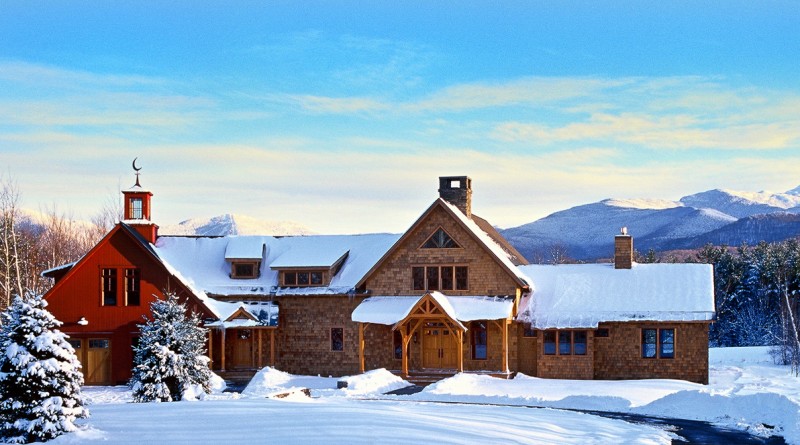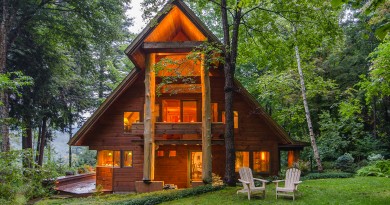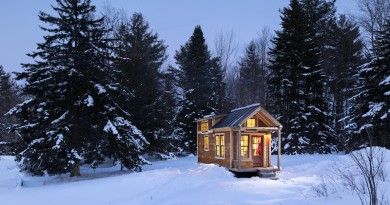Inside the Perfect Super Bowl Party / Ski House
In the shadow of Mt. Mansfield sits the Garrity’s dream ski house — a tribute to Vermont’s finest craftsmen. View the slideshow below.
For this year’s Super Bowl, Joe and Jennifer Garrity will do what they’ve done nearly every year for the past decade: get a group of college friends together, ski Smuggler’s Notch as hard as they can and then invite everyone back to the house to watch the game in the giant media room/home theater.
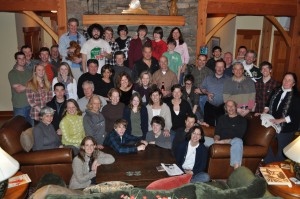
The house, known as Birchwood, is not just any house.
“We get 35 people watching the game,” Joe says. “And we’ve had probably as many as 50 people sleeping here, crammed in the bunkroom, four bedrooms and all over.”
When Joe and Jennifer Garrity started talking at a bar in Burlington in the late 1970s, the two St. Michael’s College students had no idea that nearly 30 years later they’d be building their dream home 10 minutes from the trails they skied as students. The couple were living outside New York where Joe worked for Deloitte Touche when they got a call from a college friend. “He said there’s a piece of land up here you gotta see,” Joe remembers. The Cambridge, Vt. parcel was 49 acres of old pine forests, rolling meadows and three ponds, set high on a knoll with Mt. Mansfield as a backdrop. “We fell in love with the land instantly,” Joe said. “We could envision trails running through the old growth pine, and views of Mt. Mansfield, and western sunsets.”
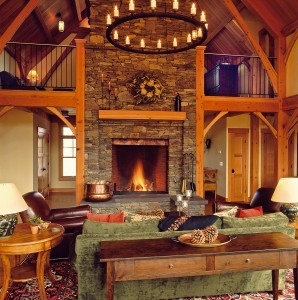
And when it came time to build, they wanted a house that would feel a part of the landscape. “Nearly everything about the house is local,” says Garrity, who worked with architect Sam Scofield of Stowe. The timber framing was done by Jeffersonville’s North Woods Joinery, which used fir and spruce that grew near the site for the posts and beams. Thirty-five tons of local fieldstone went into creating the massive Rumford fireplace and chimney.
Reclaimed fir from the old Johnson high school gym—some, 150 years old—was used to make the treads on the stairs. Richly colored carpets were woven by Vermont artisans. A local potter threw the lamps in the living room. Local craftsman Larz Allen molded the wrought-iron chandeliers in the living room and created a copper shade to drop down over the fireplace to prevent drafts. The design on the shade mimics the view of the mountains from the windows opposite.
Kim Deetjen, with the Burlington firm Truex Collins, helped with the interior design. “She put us in touch with the best local talent,” says Garrity. For years, the couple commuted from Westchester, N.Y. Two of their children went to college in Vermont and the house served as a crash pad for them and their friends as well. “Now that the kids are grown and off on their own, we don’t come up much and we finally decided it was time to put the house on the market,” says Joe.
This past December he listed the house with LandVest for $1,795,000. But the Garritys are not in any hurry to sell. “I think we may have a few more Super Bowl parties,” Joe says.
Click below for a slideshow walk through:

