The Ultimate Ski House
Say you have four kids who all ski hard and two of them race. You spend years waking up at 5 a.m. and sorting through their gear, finding missing gloves and goggles and tuning skis. When they return from the hill, you feed dinner to them…and their friends. You host slumber parties, you clean up and you do it all over again the next weekend.
Then, after years of commuting between the Boston suburbs and your ever-more-crowded Vermont home, you have a chance to build the house of your dreams. What does it look like?
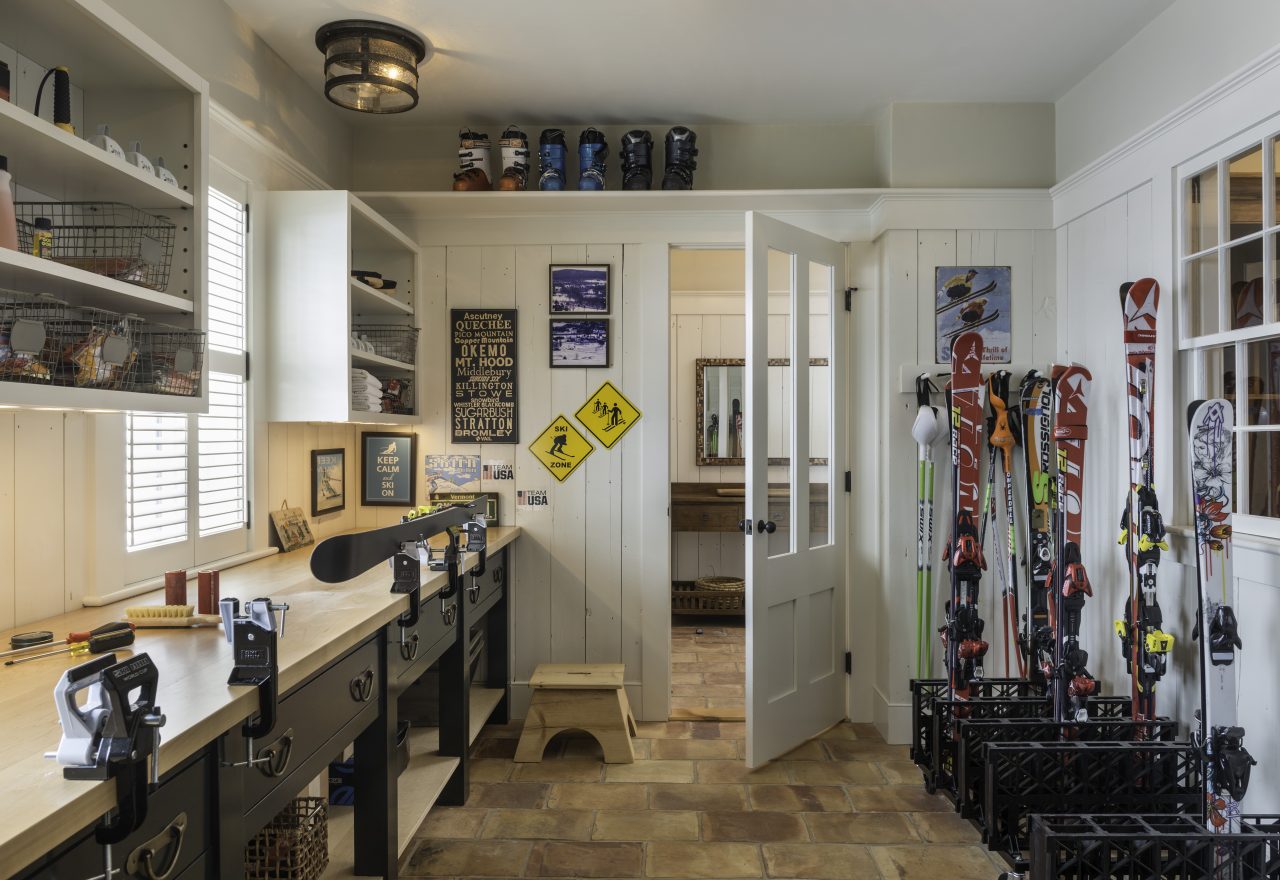 Of course it has a killer ski tuning room, with a tuning bench and racks for 30 pairs of skis. And another room with numbered lockers, like in a ski club, where kids can hang jackets and stow gear. And a heated boot room. And a big gabled room over the barn with a bar and a pool table and a room off of it with six bunks (set over numbered drawers that correspond to numbered hallway closets). Perhaps you can squeeze in a few more guest rooms and bunk rooms so if you do end up with 20 people spending the night, everyone has a bed to sleep in.
Of course it has a killer ski tuning room, with a tuning bench and racks for 30 pairs of skis. And another room with numbered lockers, like in a ski club, where kids can hang jackets and stow gear. And a heated boot room. And a big gabled room over the barn with a bar and a pool table and a room off of it with six bunks (set over numbered drawers that correspond to numbered hallway closets). Perhaps you can squeeze in a few more guest rooms and bunk rooms so if you do end up with 20 people spending the night, everyone has a bed to sleep in.
And then, what about carving some trails on the side of the hill? Heck, why not clear a ski slope? And put in a J-bar? And get your own Pisten Bully snowcat so you can groom the trails ? And maybe a few snowmobiles so you can zoom up to the top of the mountain?
Since the top of the mountain has incredible views, that might be a great place for a cozy, off-the-grid log cabin where you could sleep another 15 or so.
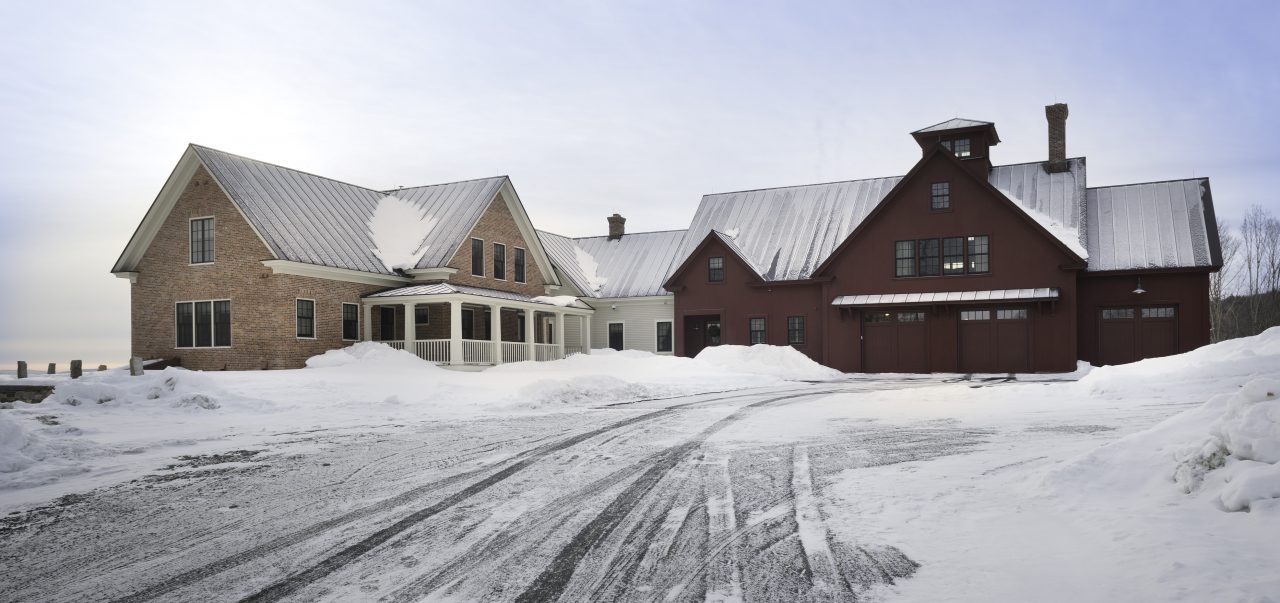 High, high on a hill looking down over Quechee and east to the White Mountains, that ultimate ski house is evolving into reality. Over the last five years, designer-builder David Anderson Hill and interior designer Courtney Taylor have worked closely with the owners to create what may be the ultimate dream home.
High, high on a hill looking down over Quechee and east to the White Mountains, that ultimate ski house is evolving into reality. Over the last five years, designer-builder David Anderson Hill and interior designer Courtney Taylor have worked closely with the owners to create what may be the ultimate dream home.
Though the house spans 12,000 square feet, it has an intimate feel, thanks to some clever design work on the part of Hill and his partner Susan Fuller. A traditional farmhouse, with an exterior of reclaimed brick, anchors the home and houses the immediate family’s bedrooms. That flows into a clapboard structure where the kitchen and main living areas are. Then, into the red barn that houses the giant mud room, ski tuning room and garage with the pool room and bar upstairs.
The owners (who preferred their names not be used) met when they were both at Dartmouth and knew the area. “We’d lived in Hong Kong when the kids were young and realized we didn’t really have any roots,” J. says. The kids joined the local club ski team and became hooked. “Some mornings we’d have 13 pairs of skis to load in the car. I wanted the garage to be high enough so I could drive in with the Thule rack on the car and unload inside,” she says.
“Working with these owners really taught me a lot about using space,” says interior designer Courtney 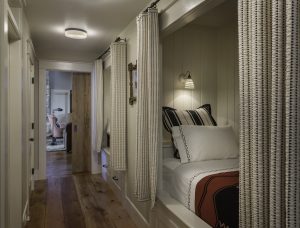 Taylor who also worked with the couple on their home outside of Boston. “She tucked beds into hallways, railroad-style with drawers under them. Everything in the house has a place and a function.”
Taylor who also worked with the couple on their home outside of Boston. “She tucked beds into hallways, railroad-style with drawers under them. Everything in the house has a place and a function.”
As the main house was finished, the family began to turn their attention to the 200 acres that stretch around it. “We thought, what can we do with these woods?” J. said. As it happened, trailbuilder Knight Ide (of Kingdom Trails fame) was working on masonry in the home. He set out carving ski and mountain bike trails down the face of the hill that rises nearly 800 vertical feet above the house. “My husband found out that the old Dartmouth Skiway J-bar was for sale,” J. said, and it went in a year ago. This past Thanksgiving, the family had 24 for the holiday and revved up the bullwheel.
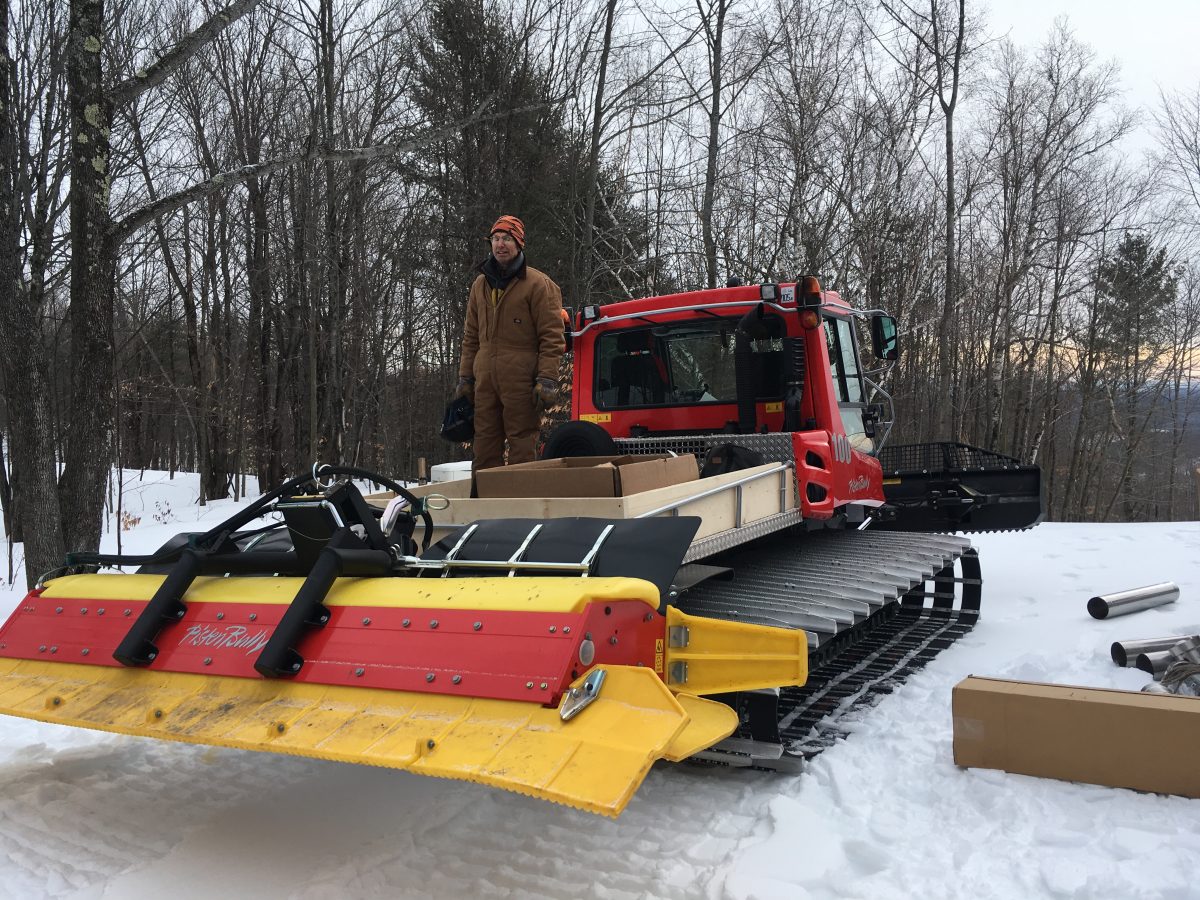 Though the J-bar only goes partway up the hill, “Sofia” and “Matilda” are on hand to help get skiers to the top of the ridge.
Though the J-bar only goes partway up the hill, “Sofia” and “Matilda” are on hand to help get skiers to the top of the ridge.
“My husband has a ball with ‘Sofia,” J. says, explaining that ‘Sofia’ is the name they have given to the massive Alpina Sherpa snowmobile that seats four and has a trailer that can carry another six. “We also have a rope that we can use to tow skiers behind it.” Loaded with ten, it takes the family of racers high up the ridge to where they can ski down trails groomed by “Matilda,” the full-size Pisten Bully snow cat.
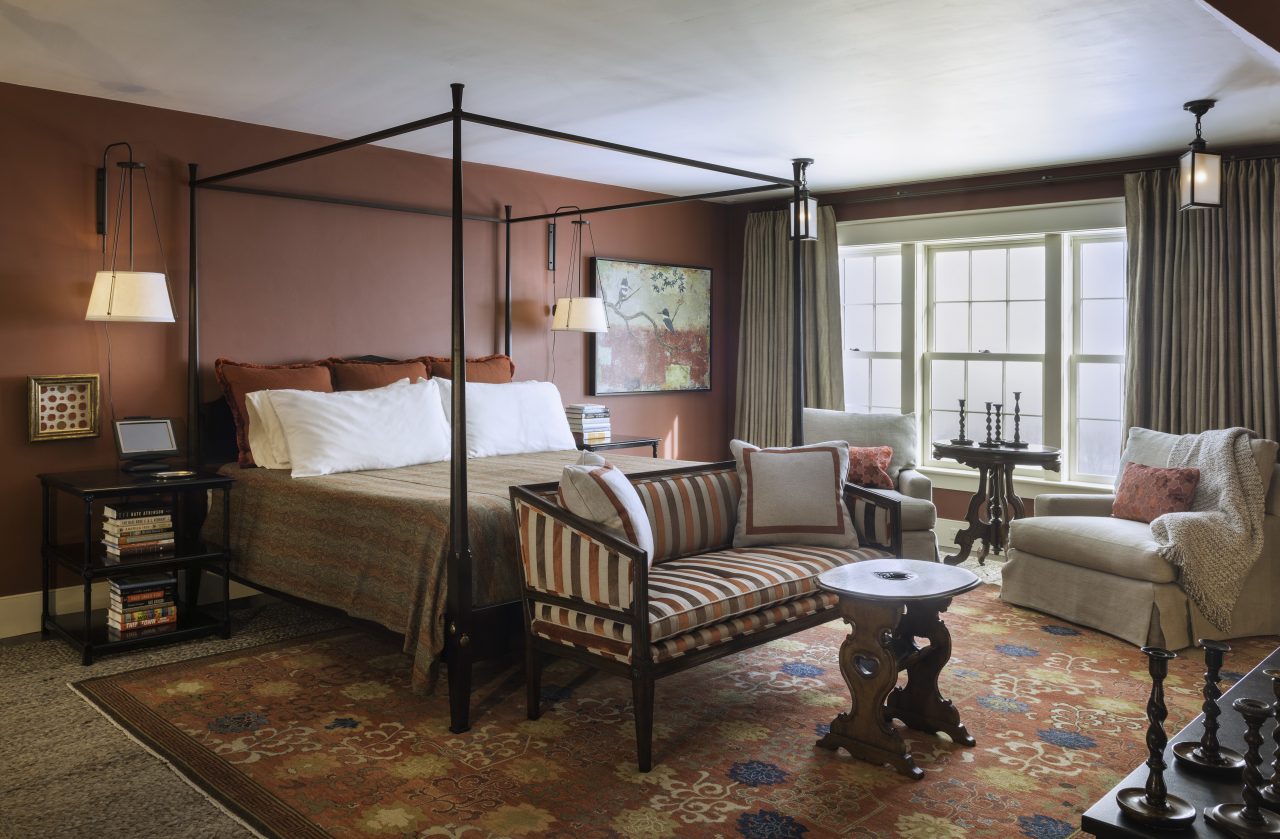
Or, if you want to truly feel like you are in the backcountry, you can ski, snowshoe or ride the trails to what feels like a remote spot high on the top of the ridge. There, the family has just finished a log cabin. Off the grid, with solar power and bunks and custom pull-out couches that sleep more than 20, it has a stunning view south to Ascutney. Hike out a little trail and you can have a view of Killington and, coming back to the main house, you can see Mt. Washington off to the distance. “It’s like a little National Park with views everywhere from that ridge,” says Hill.
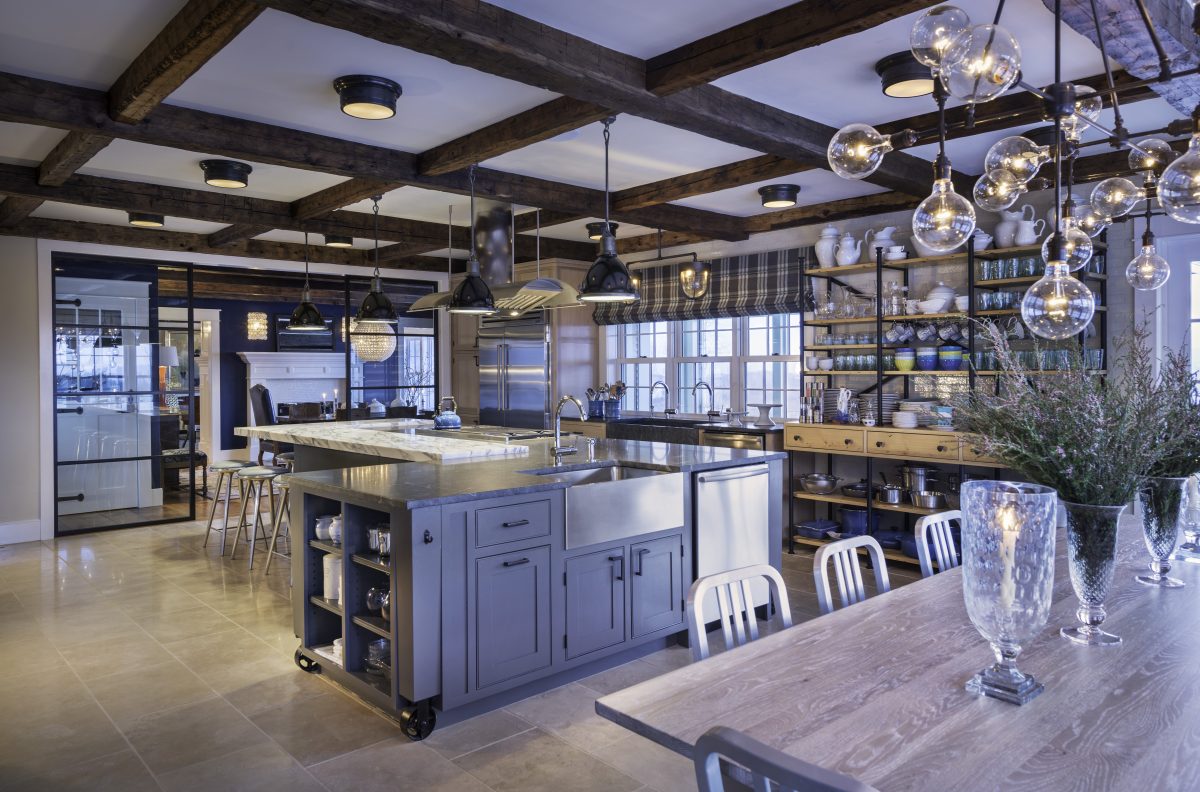
As Rob Lycett, the caretaker, notes, “The cabin is the place where the family hopes they can come and just unplug – no TV, no Internet, just a chance to be alone together on top of a mountain.”
“This place is all about family and family traditions,” says J. “We want this to be where our kids always come back, where we celebrate holidays and get a chance to be with each other.” And if you have a family of ski racers, having your own ski hill is a pretty good guarantee they’ll be back.
Photos by Nat Rea

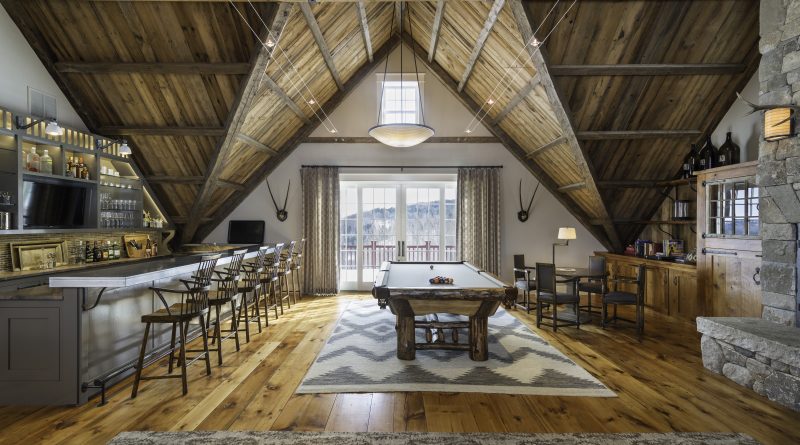
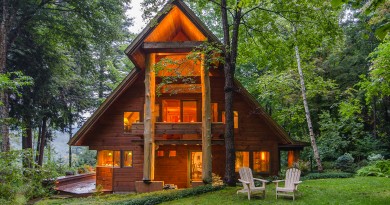
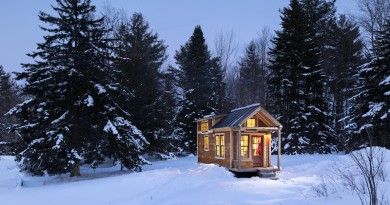
I’ll bet the majority of readers here will never afford such a place. Or did I get off at the wrong bus stop? I’d be happy with a 2 br cottage, maybe 700 sf will do than you. That’s because I’ll be out skiing rather than talking about it.
Or you could fund a charity that’s doing something to help others who may be a bit less fortunate.
Or do both, as the owners do.