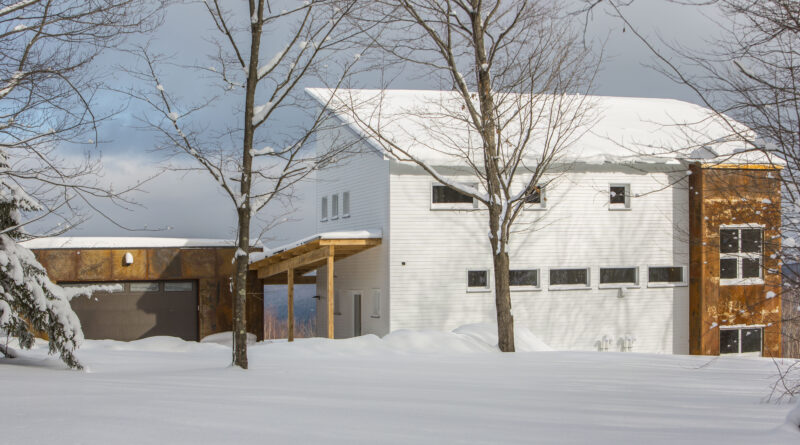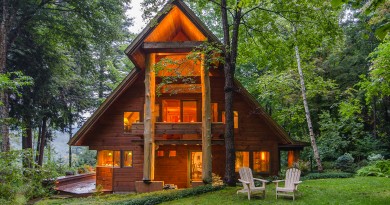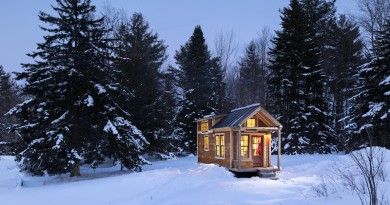An Affordable Home in The Notch
Many years ago, Greg and Sheri Davis were at home in Puerto Rico when Sheri came across a book on how to ski with your kids. “We’d been planning a trip out West, but it was almost impossible to get flights,” she recalls.
That book changed their lives.
“In the book, it said if you really want to get your kids to learn to ski and have fun, take them to Smuggler’s Notch Resort where Peter Ingolvardt teaches,” she said, referring to the long-time ski school director who helped cement the ski area’s reputation as a family destination. The Davises took their son Noah, then 3, and daughter Miranda, then 5, to Smuggler’s Notch. That first trip went so well they bought a timeshare.
Flash forward and Noah is 28 and Miranda 31. They are, in their parent’s words, expert skiers and riders who now bring their children back to Smuggs for the holidays. It’s a place the whole family now calls home.
“I think we’d moved nine times in that many years,” says Greg, whose career in the medical devices field took relocated the family as far away as Hong Kong. “We wanted a place we could always come back to – a home base where we could spend the holidays with everyone.”
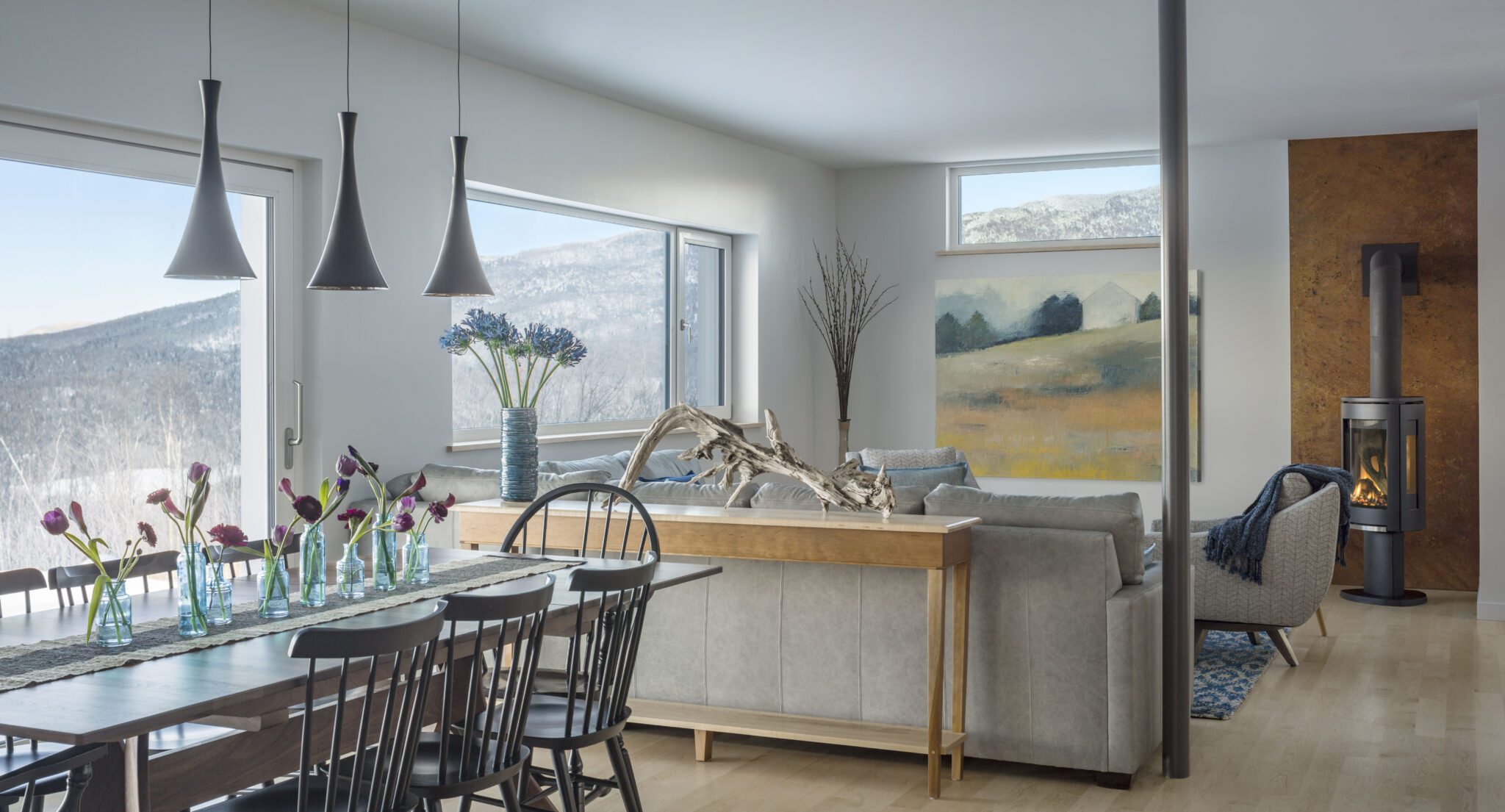
For 20 years, they had a timeshare at Smuggler’s Notch Resort. “We always took two weeks around Christmas and New Year’s and everyone in our family flew in – from Minnesota, Virginia, Arizona. It became a holiday tradition,” says Greg.
“It was great when the kids were young as there’s a ton of things for them to do at Smuggs—the Fun Zone, the ski school — and everything was so close,” says Sheri. The Davises also began inviting their old college buddies to come for vacations and the timeshare units gradually got bigger and bigger. “We would all crowd in and it was a lot of fun,” Sheri remembers.
Then in 2010, the couple found some land high on the flanks of the Green Mountains. The property looked north and west with views to Canada and New York. It was seven minutes to the base lodge. “You don’t see the trails but you get this feeling you are in the mountains,” says Sheri.
They wanted a vacation home that could take advantage of the views yet something they could lock up and leave for months at a time. It had to be able to sleep their growing family. And it had to work on a tight budget.
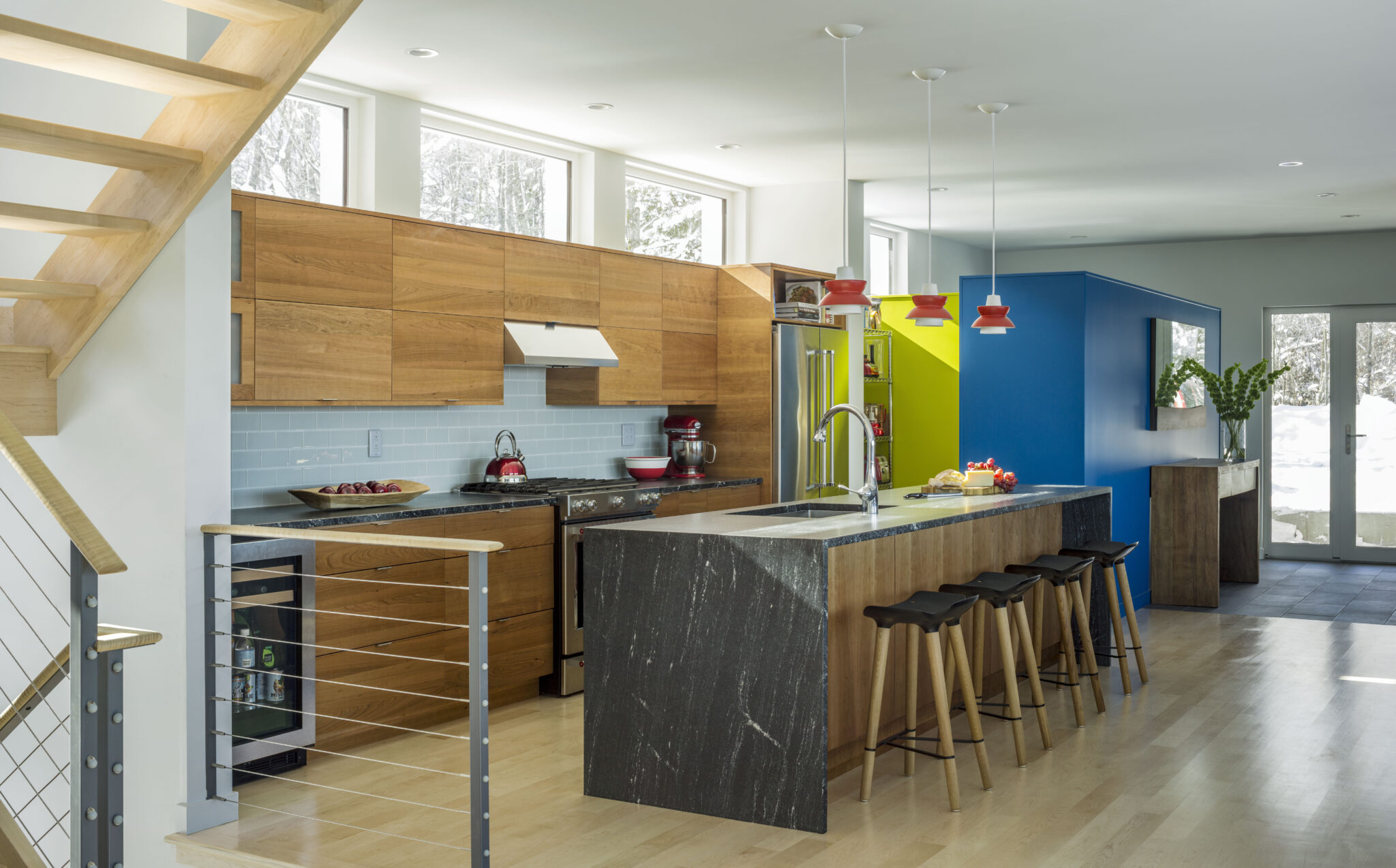
The home they eventually built checked every box. The Vermont Builders and Remodeler’s Association gave it the top award in the category of Single Family Home in the cost category of $175 to $275 a square foot and it also won for energy efficiency. On top of that, as Sheri notes, “It was a true collaboration with a local architect, designer and builder.”
Harry Hunt and his brothers had grown up in the area, learning to ski race at Smuggler’s Notch and Bolton and later, Stowe. “I think you can even see our family’s farm in Bakersfield from the Davis house,” says Harry. Harry’s brother, Jesse, went on to Burke Mountain Academy and became the head alpine coach for the U.S. Ski Team, before recently returning to coach at Burke. Harry went out to Colorado and became a builder and architect before moving back to Vermont, setting up a practice focused on energy-efficient designs and building a net-zero home for his own family in Stowe. The Davises spied that house (“The Right House” was featured in the Summer 2017 edition of Vermont Ski + Ride) and drove over the mountains to see it and meet with Hunt.
Hunt works closely with Guatemalan-born architect/designer Flor Diaz Smith, who specializes in interior design. “Her son is a ski racer so one day when he was over racing at Smuggs, she came to meet us and it all just clicked,” says Sheri. “She got to know us so well that sometimes if I suggested one thing she’d say ‘You know, I like that but I don’t think Greg will.’ You know what? she was right!”
The Davises then chose a local family-owned business, the Leach brothers of Leach Construction, as builders. “They were great,” says Greg. “I knew if I called them they’d be the ones working on the house, not a subcontractor.”
Hunt designed the house to be simple and cost-effective, yet to maximize the space, the views and the site. “It’s not easy when your views are to the north, but you want to let lots of light in,” he notes.
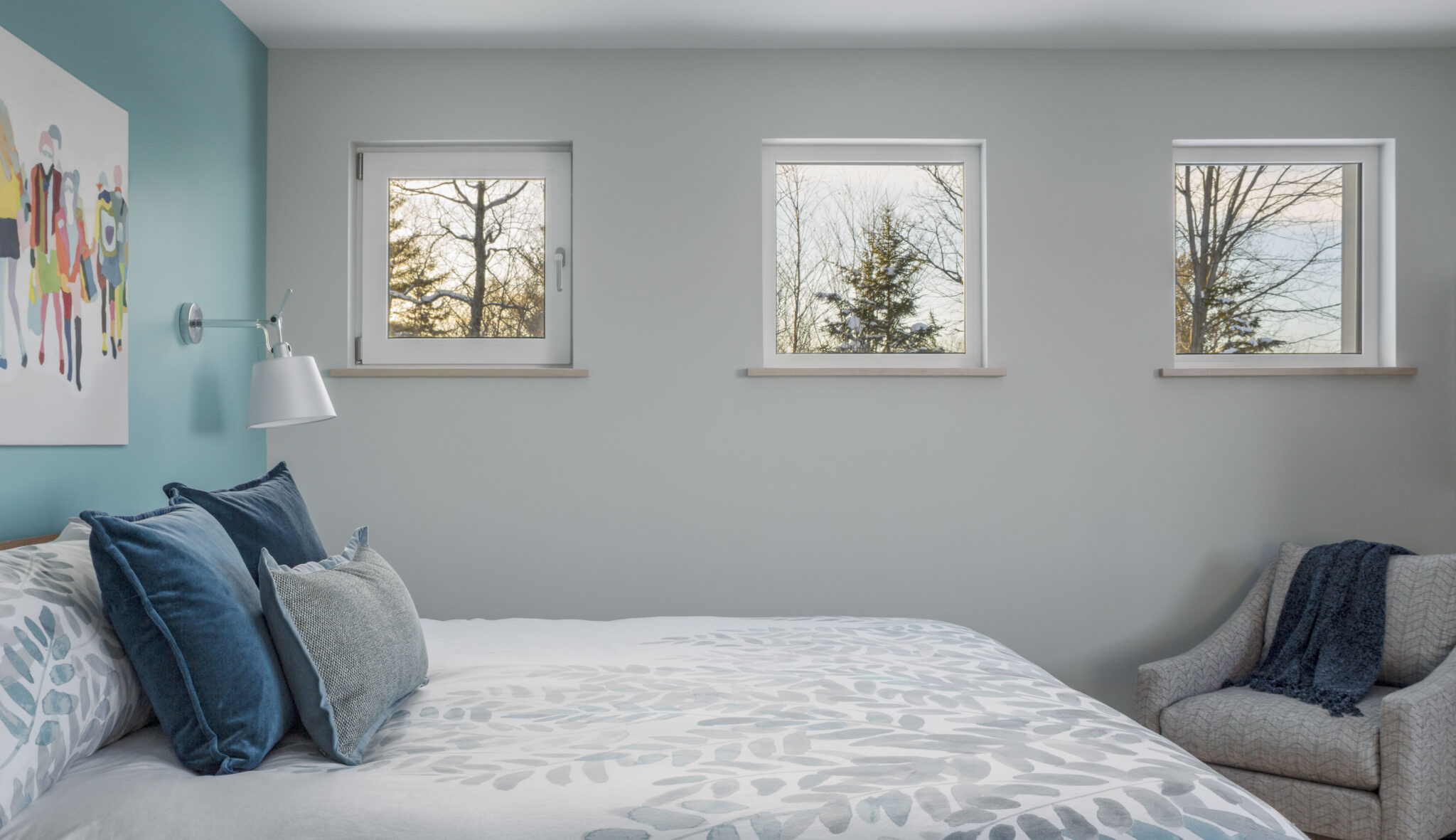
Every window in the house serves a purpose: a bank of south-facing transom windows runs across the top quarter of the kitchen and the pantry and mudroom, where three-quarter-height walls give the downstairs an open feeling. The stairwell’s big windows pour light into the living room, upstairs hall and basement rec room. Throughout the house, square windows are positioned perfectly to frame mountain views like works of art. “Setting windows at the right places for views is something I really came to appreciate while living in Colorado where you often have to look up to see a ridgeline,” notes Hunt.
Hunt also kept doors to a minimum. “With so many classic New England houses there’s a big font door that never gets used,” he says. “And good doors—ones that are energy-efficient—are expensive.”
At the Davis house, the front door leads from a covered porch by the driveway into an entry corridor. To the right is an L-shaped mudroom with three-quarter-height walls. To the left, a small bar area, powder room and laundry room. Beyond that is an open-plan kitchen, dining and living room. The only other outside door leads to a north-facing porch where a glass roof maximizes the light.
“We originally thought we could money save by not adding on the porch,” Sheri recalls. “But Harry really urged us to do so and it’s the place where we spend so much time now. I’m glad we did.“
One of the things the Davises love most about the house was how efficiently Hunt used the space. “There is not a wasted inch of space in the entire house,” notes Sheri. Hunt blocked out all the spaces and did a flow plan as part of the design process. As a result, the upstairs hallway has closets that are nearly seamlessly flush with the walls and storage spaces abound.
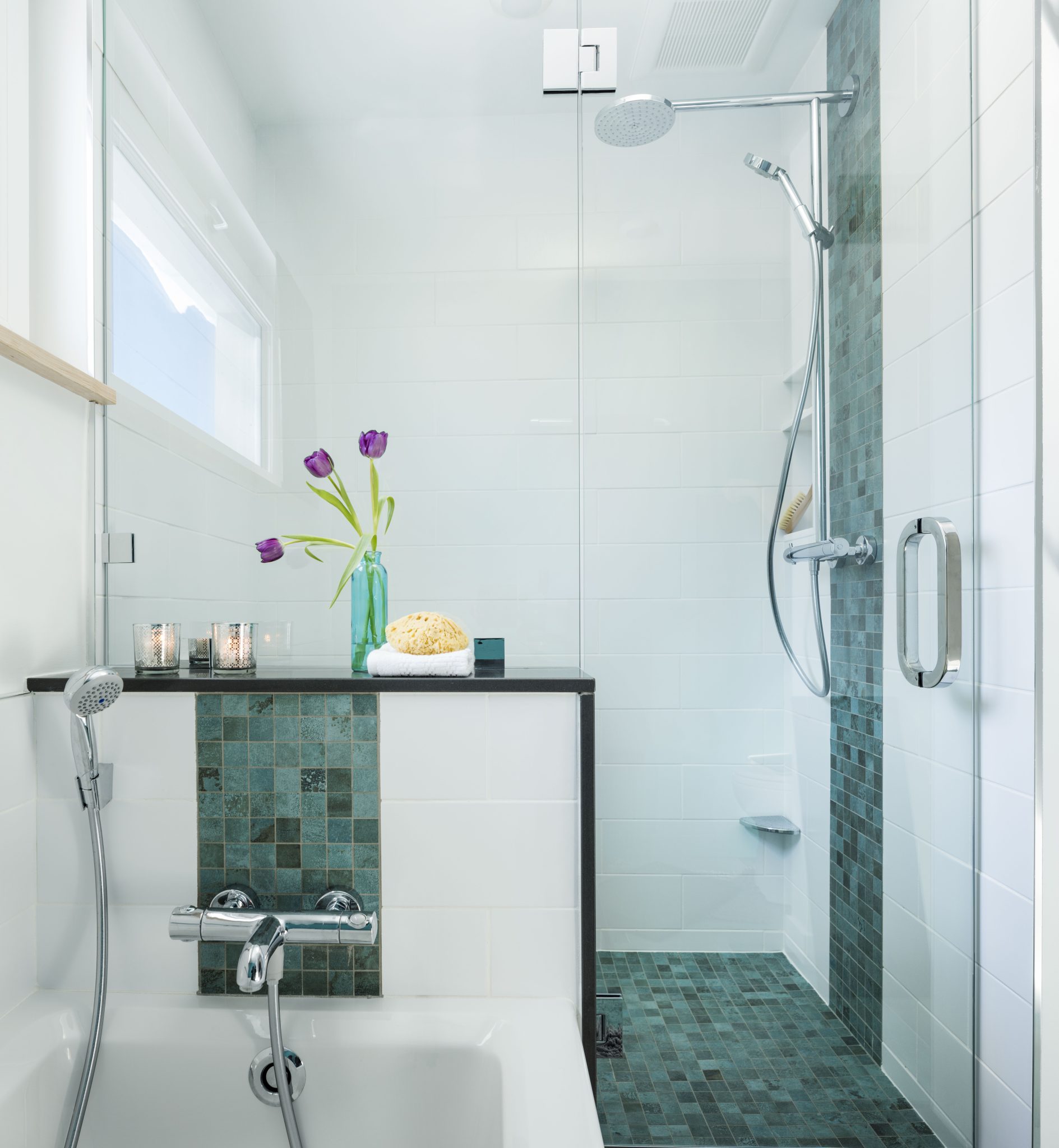
Most of the home was completed in 2017 but the couple, whose main residence is in North Carolina, wanted to finish the home as budget allowed. “We planned the roof, which slopes toward the south, so it can hold solar panels,” notes Greg. “It’s net-zero ready,” Hunt says.
They also took some time to finish out the basement, with Greg, an accomplished amateur carpenter, doing some of the cabinetry work himself. The huge room now holds two full-sized beds built along the west wall and two twins that double as seating on the east side. In between is a foosball table, couches and a big-screen TV.
“It’s a perfect place for when kids or guests come as they can have that whole downstairs,” Sheri notes. “ All told, I think we can sleep 12 or 14 here.”
At Christmas this year, as has been for nearly three decades now, Greg and Sheri Davis, their children and two grandchildren will all gather at the house at Smuggler’s Notch. “Pretty soon, it will be our grandkids who are up there learning to ski and snowboard,” Greg says.
“That’s the tradition we started,” adds Sheri.
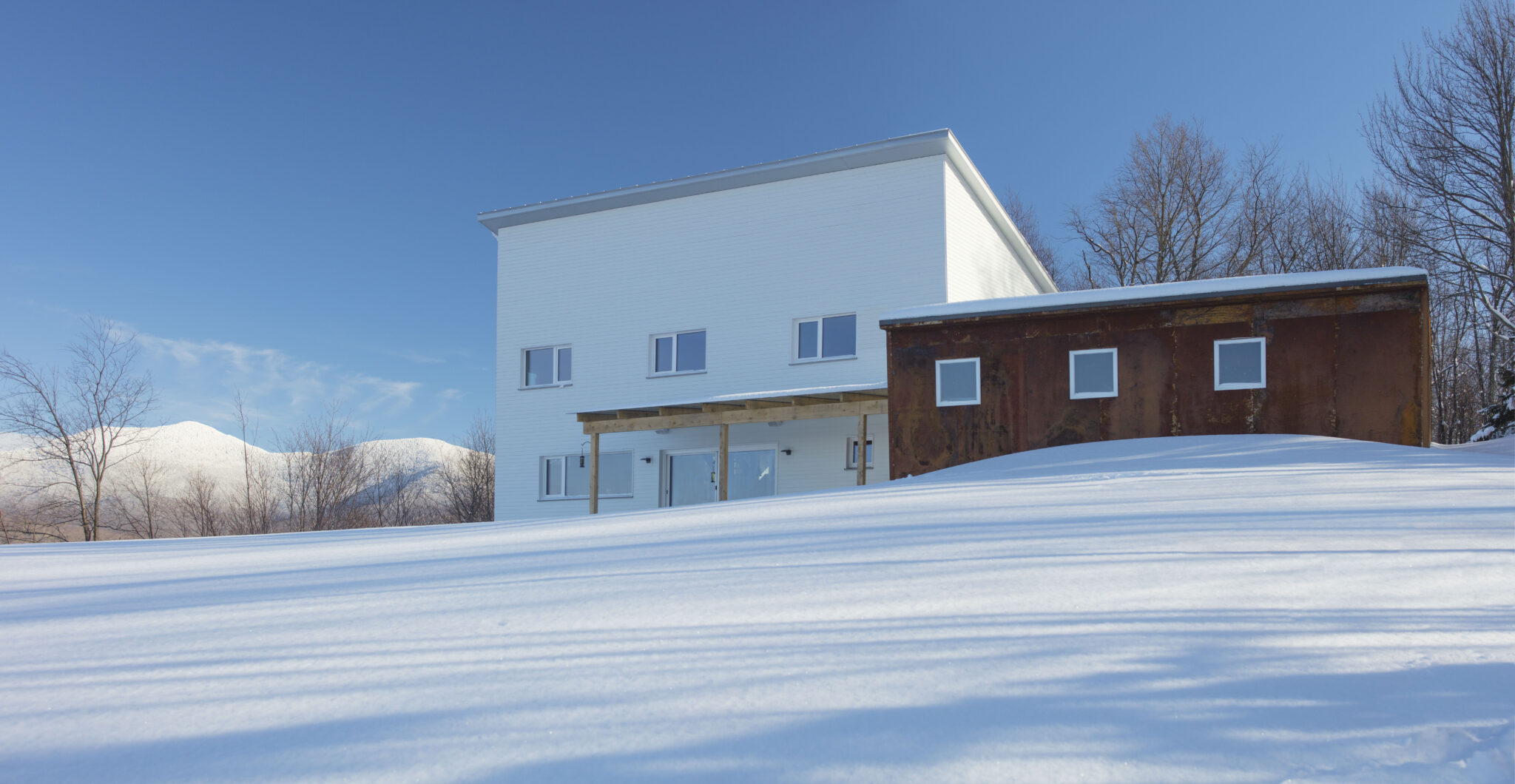
All photos by Jim Westphalen.

