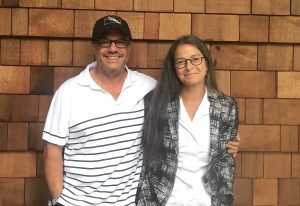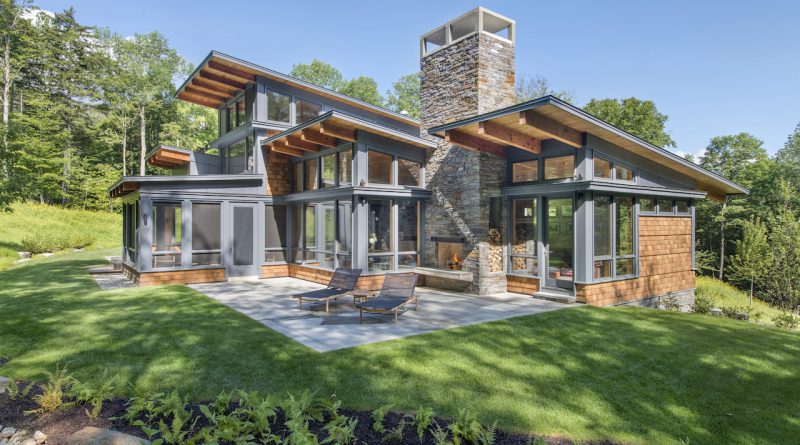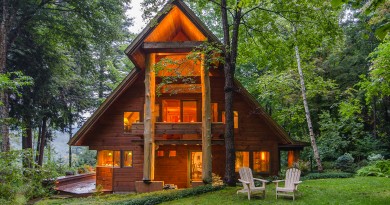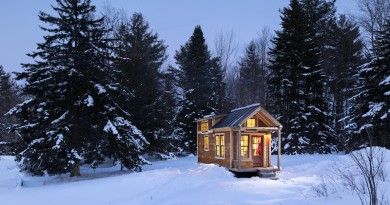A Modern Ski Cabin In The Mad River Valley
Tucked in the woods above the Mad River Valley is a refuge two diehard skiers built after 30 years of commuting from Boston. Photos by Nat Rea.
The first thing you see when you come to the end of the drive that winds through the woods above Fayston is a Mad River Glen single chair. It dangles from a stand, like an exclamation mark in the middle of the circular drive—a testament to why the cabin is there.
In 1977, Bruce Depper was working at Ski Market in Boston when a friend convinced him to make the drive north to ski Vermont. After few good days at Mad River Glen and Sugarbush, he was hooked. “I loved skiing so much that a week after we got married, there was a big dump and I looked at Jane, my new wife, and said ‘I gotta go,’ and just left. She learned to ski pretty quickly after that.”
The couple began coming up every weekend, first sharing a house with friends and then buying a home.
Today, Jane Goldstein, a partner at one of the nation’s top law firms, skis every chance she can. She also chairs the board of the Green Mountain Valley School, the ski racing academy the couple’s daughter, Brett attended before going on to Colby College.
On winter weekends and vacations, the couple make the drive from their home in Swampscott, Ma. “As soon as I make that turn off I-89, I start to breathe,” says Goldstein as she shrugs off her work blazer on a Friday afternoon. “It’s so different up here: when people ask you what you do, they don’t mean for work, they mean what do you do for fun.”
High in the hills above Fayston, Goldstein and Depper are settling into the dream house they’ve been working on for four years. The air hints of winter, but the trees that surround the house still hold their leaves. From the driveway, terraces of Lake Champlain stone, filled with ferns and river birch, lead up to a blue stone walkway beneath the giant overhangs and the entrance of the main house.
The landscaping, by Keith Wagner of Burlington firm Wagner Hodgson, is simple, local, low-maintenance and sustainable. Like the cedar-shingled house, it blends with the surrounding 60 acres of woodland.
“Most people opt for big views of the valley,” says Colin Flavin, the Boston architect who worked with the couple to build first the guest house, and then the main home. “Bruce and Jane had lived in the Mad River Valley for a long time. They understand the culture here and wanted something less obtrusive.” Flavin positioned the house, which sits on the north side of a hill, so that the large windows would face south and look out at a wildflower meadow and into the woods.
“The windows catch light perfectly in the winter when the sun is low,” notes Depper, “but the large overhangs give us shade in the summer and—this is the best part—let us keep the windows open when it’s raining.”
Depper, a retired developer, knew exactly what he wanted from the house and worked with Flavin and Brendan O’Reilly’s Gristmill Builders out of Stowe to produce the vision.
“We’d had another home here—that, by the way, we sold back to the same person we bought it from 17 years ago—so I knew we had to deal with snow coming off the roof,” Depper says as he walks around the building. Flavin’s soaring overhangs help accomplish that. Giant fir beams created by Vermont Timberworks, out of North Springfield, Vt., frame and support the roof.
However, the beams seem to vanish inside, the structural support hidden behind the clean fir ceilings.“There’s hardly any trimwork, anywhere in the house, just clean lines,” notes Gristmill’s O’Reilly. “For a builder, that means we had to be super precise with every border.” Even in the master bath, surfaces meet almost seamlessly: the tiles, concrete of the main floor, the sole of the shower and the stone rim of the sunken bath all flow together with barely a crack visible.
Throughout the first level, the floors are poured concrete, which warm in the sun and keep the house cool in the summer when the overhangs shade the giant windows. Roller blinds magically slide down at a push of a button over the Loewen windows at night or in too-bright sunshine.
The open floorplan of the main living area make it easy to entertain. “We’ve had parties for 50 or 60 people here,” says Depper, who is the cook in the family. His office and pantry is tucked right behind the kitchen, with a second entrance near the mudroom.
The kitchen and dining area feel like they are made for a crew of friends to wander in after skiing. The wall behind the stove serves as a chalkboard, with the bar menu scrawled on one side and a shopping list on the other. A Rowland Scherman photo of Steven Stills hangs over one counter with more of the photographer’s work (featuring Andy Warhol, Judy Collins and Joni Mitchell) on adjacent walls. A painting by noted Warren artist Billy Brauer, “Tango,” hangs in the dining area.
“It was Jane’s idea to have two modular stainless steel tables set on rollers so they could be reconfigured as one long table or a square,” Depper says. In the same way, the Roche Bobois sectionals can be rearranged in endless variations.
Gristmill’s masons crafted the fireplace and chimney to Flavin’s specs using Lake Champlain stone. It opens to the living room on one side and on the outside, a second fireplace warms a terrace. In the mudroom (complete with built-in boot heaters and storage for all the ski apparel) exposed steel beams and corrugated metal backdrops give an industrial edge.
“Building the guest house first allowed both the owners and us to figure out all the details,” says Flavin and doing so saved both time and money. “When it came time to build the main house, we had everything—from every faucet to doorknob—all picked out,” says Depper. “I know from my years as a builder that changes are what cost money. We aimed for as few changes as possible.”
The guest house was completed in 2014, with a small bedroom, bath and laundry and kitchen. It now serves as Brett’s quarters. “When our daughter first looked at the plans, she said, ‘But where’s my room?’ since the three bedrooms in the main house are fairly small,” remembers Goldstein. “But when she realized she got the whole guest house with her own kitchen, she was like ‘ok, I get it.’”
Another great reason to return home.



