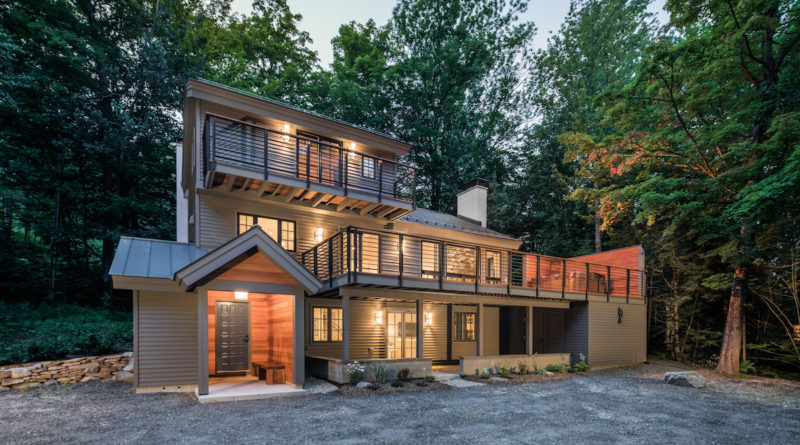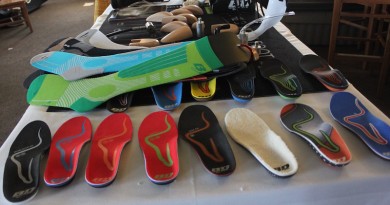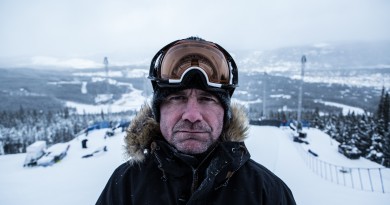Re-Fresh
What can you do with a 1980s ski house? In Ludlow, two families give their second homes Stunning makeovers. Photos by Matthew Niemann and Oliver Parini
“When I was a kid, my parents had a house in Newfane and I remember getting up at the crack of dawn to go ski Magic or Stratton,” remembers Kerry Berchem. For years, the lawyer from Fairfield, Conn. didn’t ski. “Then one day my husband, who had skied twice, wanted to take a family ski trip. With three young kids, I thought it would be a disaster,” she says. But they went to Okemo and loved it. “Everyone was so friendly and it was so laid back and not-New York,” Berchem says. They enjoyed Okemo so much so that a few years later they bought a 1980s-era four-bedroom home just off the slopes.
“When we were looking for a house, my daughter wanted a separate living place for her generation, one son wanted a hot tub and the other a place on the mountain.” The house was on the mountain, had no hot tub and it needed work. “We started with a kitchen project, then we decided to do the bathrooms, then it snowballed,” Berchem says. She found designer Holly Hickey Moore, then of Burlington, and Burlington architect Jodie Fielding of Roots Design Studio, and they brought in Brandon-based builder McKernon. But as they began tearing down walls rot appeared, and the team realized the roof needed replacing. At that point, anything was fair game.
Some simple architectural changes made vast improvements. Creating a new entryway allowed for a large mudroom (“that’s where all the drama happens in the morning when you’re ready to go skiing,” Berchem says) and a ski locker. Under the house, a space was enclosed for storage. “I want friends to use the place and for us to be able to lock things away,” Berchem says. “The whole look I was after was ‘ski chalet meets boutique hotel.” Or, “playfully sophisticated,” as designer Moore calls it. Start to finish, the remodel took less than nine months. Now, it’s a place that Berchem and her family are thinking they’ll move to at some point, full-time. “Everything is just so much more relaxed here in Vermont,” she says.
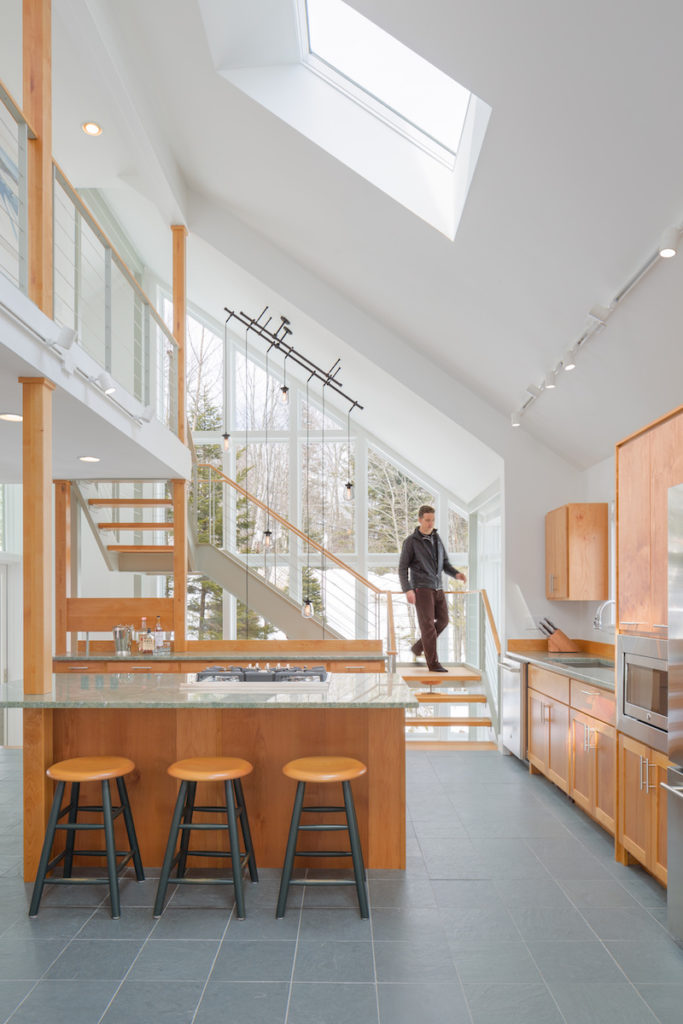
Just down the road from Berchem’s house, another Connecticut family set out to update their 1980s era ski home as well. “They loved to come back to the house for lunch, often with friends, and wanted a lighter, airier kitchen,” says designer Sam Ostrow of Vermont Integrated Architecture in Middlebury.
The solution, replacing the outside staircase with an atrium-style indoor one, solved that and several other problems. “It also let us reverse the interior stairs up to the bedrooms, giving a much bigger area and letting more light into the kitchen,” says Ostrow.
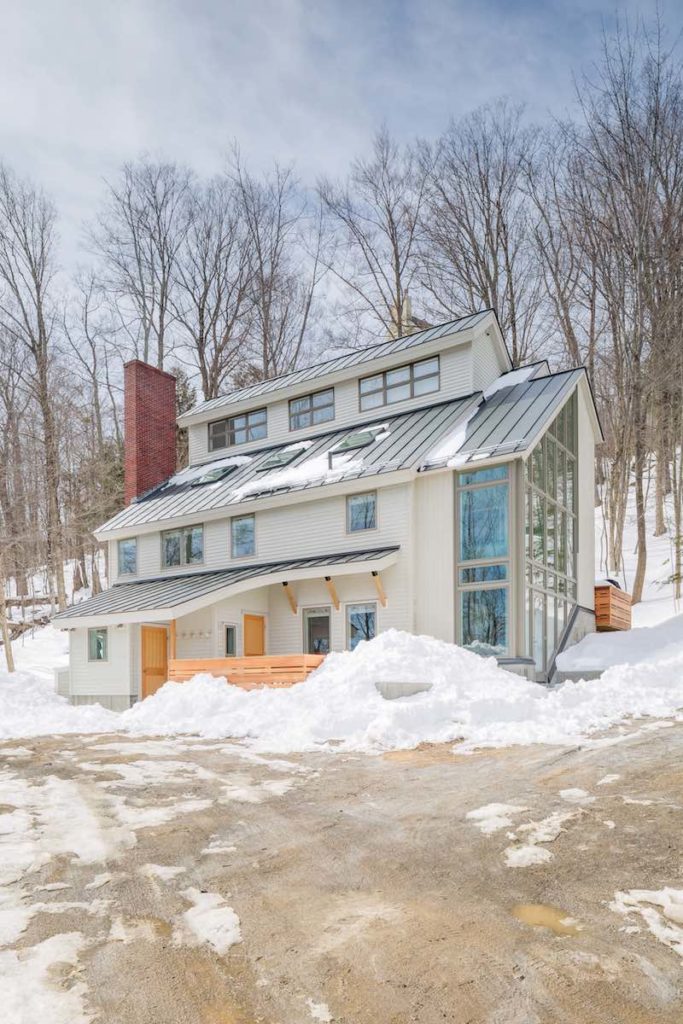
At the same time, they added on a new entry and a mudroom and moved the hot tub to a lower patio. “They hardly used the deck and the new design lets more light into the lower rooms,” Ostrow notes.
For both families, these renovations turned part-time 1980s ski houses into homes they can live in for generations to come.
A new paint job, a new roof, a new entry and an enclosed addition didn’t change the footprint of the house much, but made a world of difference to its look, outside and in (top). The new staircase, encased in Marvin windows, rises two and half stories, becoming the main corridor for the house and leading to both the second-floor kitchen and third-floor bedrooms. The deck, which the family rarely used, was taken off and replaced with a smaller one behind the house. The hot tub was moved down to a ground level porch, just off the mudroom/ski room and winter entryway.

