Reframing the Classic Vermont Farmhouse
When a young couple moved from Washington, D.C. back to the hill town of Lincoln, they envisioned building a classic Vermont farmhouse—with a touch of Umbria blended in.
Photos by Lindsay Selin
Mention the town of Lincoln to a Vermonter and there’s usually a smile and a knowing nod.
Some know Lincoln as the backside of Sugarbush and Mount Abraham, the tiny town that sits high on the western slopes of the Green Mountains. Others know it for Lincoln Gap. The road over

Lincoln Gap rises up on the east side from Warren at a grade of 24 percent, making the last mile to the top the steepest paved mile in America. The road is closed in the winter but come summer, it draws cyclists willing to huff up the Gap and then scream down the winding dirt road on the western side.
But for locals, the thing about Lincoln is its tight community of artists and athletes, builders and ex-hippies. “This is a place where if there’s a snowstorm Vaneasa [Stearns] at the Lincoln General Store will hold your packages there for you,” says Sarah McClain, 39, one of a new generation of Vermonters who have returned to make Lincoln home.
Lincoln is where Sarah’s family (who lived in Pittsburgh, Pa.) spent their summers. She grew up playing in the woods and splashing in the swimming holes of the New Haven River, which cascades down a series of pools and falls and into the town of Bristol, below. Lincoln is where her husband, Owen, 38, was born and raised, watching his father build houses in the area.
The two were both living in Washington D.C., Owen finishing college and Sarah working as a producer for The Smithsonian Channel. “We ended up in this house that was long and narrow—just 12 feet wide by maybe 32 feet. We knew we wanted to be back in Vermont to raise a family here.” They moved home with Owen taking a job at a law firm in Burlington.
And in classic Vermont style, when it came time to build a home they called on friends who were carpenters and artists, builders and electricians.
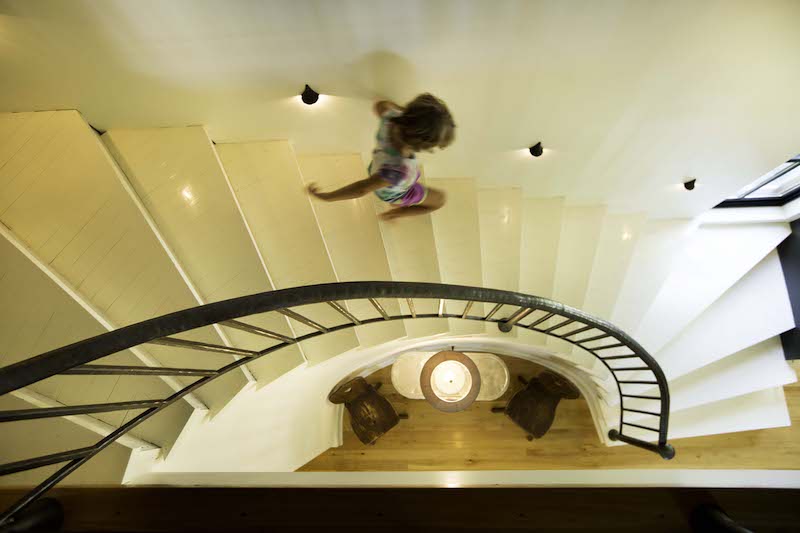
Their farmhouse, which they started in 2009, sits on 11 acres. They originally bought the land with friends, Lincoln-raised builder Oakley Smith and his wife Katie, and then subdivided. “Oakley, Owen and Owen’s brother Kevin pretty much designed and built this and it’s been a work in progress ever since,” says Sarah as she opens the heavy wooden front door (a present from her father). Today, Oakley and Kevin are partners in the building firm, Smith & McClain.
On the advice of a local builder, John Seibert of Birdseye, the McClains moved their original homesite from near the road to farther up the hill, which was wooded at the time. Some of the timber they cut went into building the home. “I’m so glad we did build up the hill as we now get spectacular light and views,” says Sarah.
But the house they designed and built themselves. “The Vermont farmhouse traditionally meant low ceilings and smaller windows,” Sarah says. Instead, the house features ceilings 10 feet tall and windows that rise eight feet. A deep porch extends around the east-facing side. Furnished with couches and deep chairs, it serves as an outdoor living area. The dining area, with glass doors that open on both ends, feels like an elegant extension of the porch.
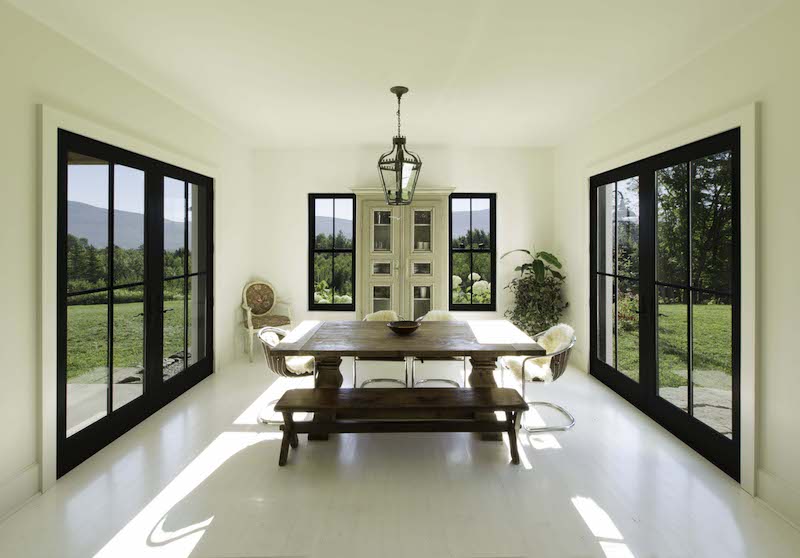
In winter the McClains take their two young kids to ski at the Middlebury Snow Bowl or over Appalachian Gap to Sugarbush. In the summer, it’s hard to pry them from their home, which is a short hike to the Bristol Cliffs. “As soon as it gets warm out, we throw the doors open. It feels like you are always outside and we get terrific cross-breezes,” Sarah says.
If the large porch, windows with black trim, high-ceilings and plaster walls seem like a nod to Italy it’s no coincidence. On the dining table
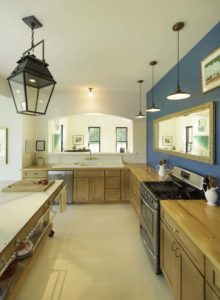
sits a bottle of bright green olive oil from Umbria, Quinta Luna Gaudenzi. “One of my three sisters married an Italian. I spend time there every year and started importing this,” says Sarah as we sit down at the table for lunch. I splash some across fresh salad greens. The extra virgin olive oil, (Sarah imports it under her company, Lincoln Standard) is spicy with an intensity that seems to echo Sarah’s own. She also serves a kale and sausage soup—a recipe another friend of hers, Hinesburg cookbook author Katie Webster, developed for EatingWell, the Vermont-based food magazine where Sarah also once worked.
The dining table faces an elegant sofa covered in blue velvet. “It was my grandmother’s sofa, which I refinished,” says Sarah. The kitchen picks up the hue in a deep blue wall—a splash of color in an interior that’s largely wood floors and white walls with black accents. A window in the kitchen opens to the living room. “I wanted to be able to keep an eye on the kids playing,” says Sarah. There, hangs a painting by another neighbor, the artist Rory Jackson (his uncle Woody Jackson is famous for the artwork of cows that brand Ben & Jerry’s ice cream pints, among other things). The scene is a landscape with stunning green mountains and billowing clouds, not that different from their views in Lincoln. Landscape artist Sam Wyatt is another neighbor.
Just off the kitchen sits a small room that serves as a kids’ area, with 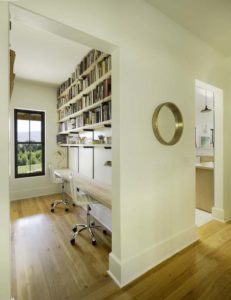 desks they can call their own and rows of bookshelves. A grand, curved staircase with locally-made wrought-iron rails sweeps up to the second floor.
desks they can call their own and rows of bookshelves. A grand, curved staircase with locally-made wrought-iron rails sweeps up to the second floor.
The house itself is not large–just 2,600 square feet—and the bedrooms are pocket-sized and tucked under eaves with gabled windows and alcoves. A bathtub fills the space below a dormer—“a place the kids love to soak,” Sarah says—with a double window and view of Mt. Abe at eye level.
“We intentionally wanted small cozy bedrooms and we don’t like clutter so don’t have big closets,” says Sarah. In addition to the kids’ rooms, a small guest bed sits in a dormered alcove. The McClains’ master bedroom is situated above the dining room with windows that let light stream in from three sides.
Most of the doors are salvaged, but many of the closest are simply
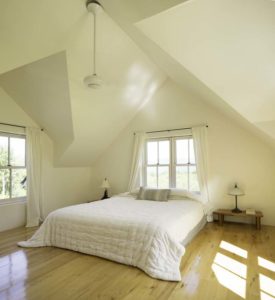
draped with a fine linen. What feels like a touch of French country Sarah attributes more to cost saving than an intentional style. “There’s a lot we just have been adding as we could afford it,” she says. Somehow the refined of parts of the house mesh with the arty, thrift-store approach: Above the sweeping staircase hangs a light that Sarah calls “A $10 paper lantern” and two second-hand chairs sit in the alcove below.
Recently, as the family has grown, the couple added a garage, done in a quiet gray reminiscent of barnboard. It can hold two cars, bikes and all the toys that go with Vermont living. The barn also houses an indoor gym and, a floor up, a spare bedroom and giant open play area for kids. For now though, it’s also a play area for Sarah and Owen. A disco ball hangs from the ceiling and a projector and screen take up one corner. “We just had a 40th birthday party here for my sister and it was a blast,” Sarah says. “We danced, had a wood-fired pizza oven set up outside and candles everywhere. We are actually way more social here in Lincoln than we ever were in Washington, D.C.”

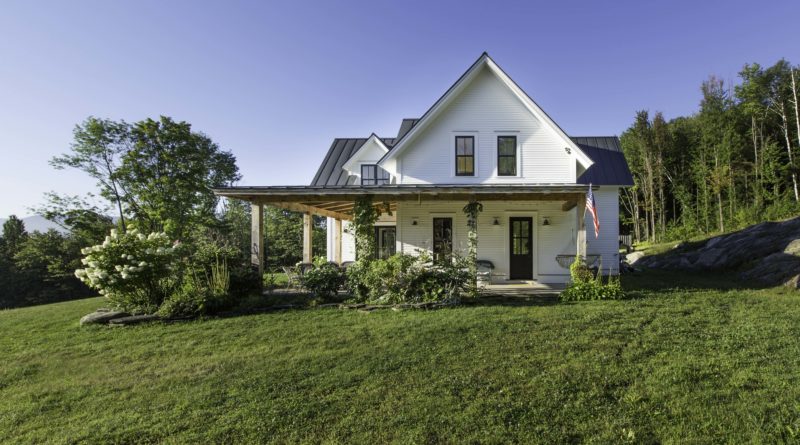
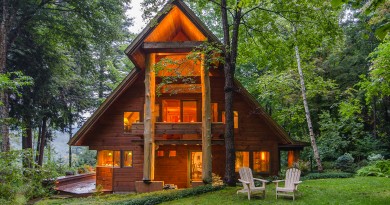
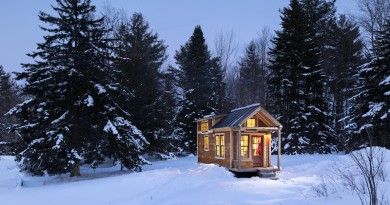
Pingback: Read the Summer Issue! – VT SKI + RIDE