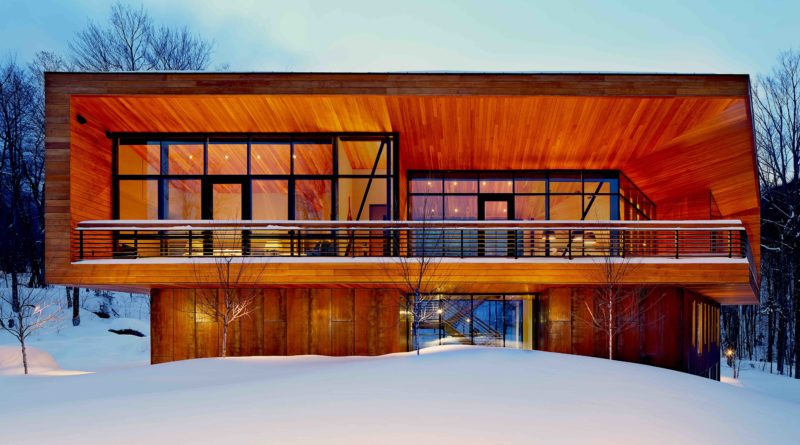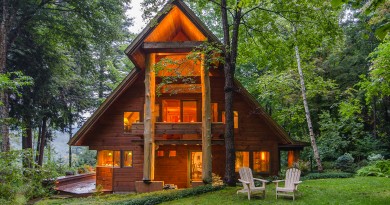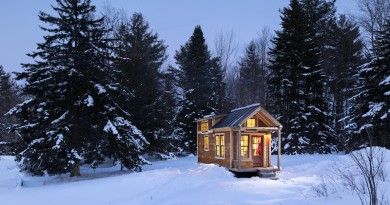The Lift House
This new Killington home packs all the elements of a conventional ski house into a decidedly unconventional package.
PHOTOS BY ERICA ALLEN
Take a hidden side trail through the woods at Killington and you might see it rising through the trees on Bear Mountain. The chevron-shaped house seems to hover like a boomerang above the snowy hillside, a glass structure wrapped in glowing Western red cedar, anchored on a plinth of corten steel.
“We’ll be sitting outside in the hot tub sometimes and we’ll hear people yell, ‘Hey cool house’ as they ski by on Home Stretch below,” says J. the owner (who asked not to be identified). “It’s kind of fun,” she adds with a laugh.
Despite the storefront-sized glass that forms one wall of the upper living space, the home is intensely private. “From most of the rooms you can’t see another sign of civilization,” she says. “Though we have blinds that drop from the ceiling to the floor, we hardly ever use them. In fact, one of the things I love the most is waking up early in the morning and seeing the dawn colors in the sky. I can lie in bed looking out through the treetops at the mountains.”
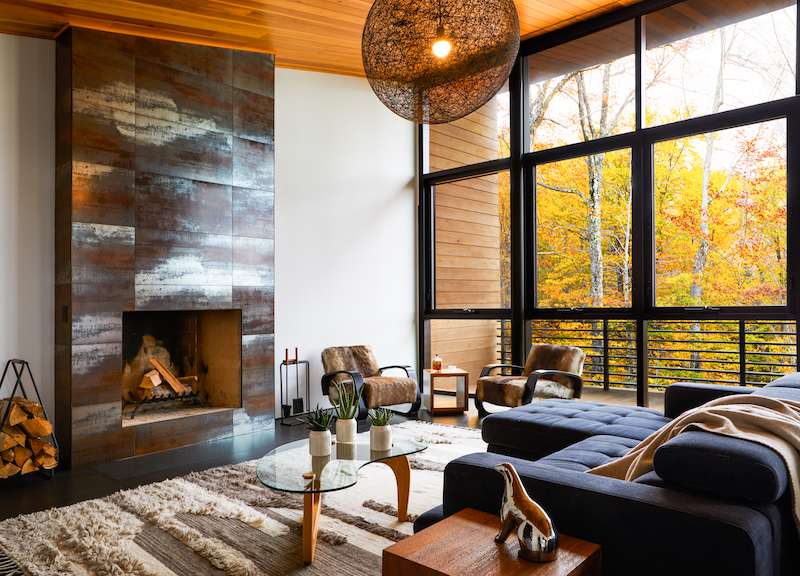
And that sense of privacy extends to the ground level, where simply finding the front door—or any entrance into the corten-clad base level— is like solving a Rubik’s cube. Coming upon the house you get a sense that you have stumbled up an impenetrable, secret fortress—or a giant Richard Serra sculpture with a cedar box placed on top.
This is “The Lift House,” as architect Brian Mac, FAIA of Birdseye, the award-winning Richmond, Vt., architecture and building firm, dubs it. “We spend a lot of time thinking of names for the houses we design,” he says. “The name ‘Lift House’ worked on several levels; it’s a ski house sited just above a lift you can ski down to (Bear Mountain) and it’s elevated off the ground.”
In other ways, it’s been a ‘lift’ for J. who, with her family, uses it to escape from New York on weekends.
“My parents didn’t ski but I started coming to Killington when I was about 14 with friends. So, when we had kids, it seemed like the right place to go. I love it because it’s not New York and it’s not chichi. Unlike other ski areas—even in Vermont—Killington is not a place people go to show off their latest ski jacket. There’s not a planned village and on most of the upper mountain you can’t even see other homes: it’s just you and nature.”
After several years of renting ski houses at Killington, J. and her family went house hunting one week when it was too cold to ski. “After looking at a few places we saw this acre of land—there had been a structure on it before which burned—and we bought it on a whim.”
Then she began scouring the internet for architects.
“I knew I wanted something modern, with wood, steel and lots of glass: I wanted to feel as if the house was part of nature, with a really open look.” As a ski house, it also had to have an open floor plan so that her two kids and their friends (and their friends’ friends), could come for weekends. It had to be functional and easy to maintain and, says J. “And I wanted a really cool staircase—something that felt like a piece of art.”
She came across Birdseye, whose homes have been featured in The New York Times and House Beautiful. Working with lead architects Brian Mac and Jeff McBride she got all that.
Above: Two of the owner’s favorite features: waking up with the sun in the east-facing master bedroom suite (1) and the central steel staircase (2), which she calls “a work of art.” (3) Birdseye custom designed and built the dining table to fit into (and echo) the chevron shape of the top floor. The firm also found the long farmhouse sink and built the wood veneer panels behind it that hide the refrigerator as well as shelves for storage.
“We’re always interested in designing ski houses as it gives us a chance to rethink what a ‘ski house’ is,” says Mac, the architect. A former Mad River Glen teleskier (who has since decamped to Bolton Valley as his wife and kids all snowboard), Mac has seen his share of 1970s chalets and Southwestern-themed ski houses. “This is our fresh take on how a ski home relates to its environment and reflects its clients,” he says.
Before launching Birdseye’s architecture arm (it was, originally, a building firm), Mac had worked as a carpenter, helping to complete projects such as The Pitcher Inn in Warren. Since then, Birdseye has gone on to create a variety of modern, often minimalist, homes that riff on a Vermont aesthetic. The Barn Bank in Woodstock takes a weathered barn shape and siding and sets it on a floor-to-ceiling glass-walled ground floor. Wood Shed and Two Shed take their shapes and siding (one uses recycled boards from a horse corral) from the classic wood shed. The firm’s workshop often does the building as well as the cabinetry, beds, tables and metalwork for their homes. But for this project Birdseye worked with builder Colby & Tobiason, out of Woodstock, Vt.
The Lift House, which sits on one-acre plot tucked in the folds of the granite hillside, is a design unto itself. Coming up the driveway, you are greeted by a paneled corten steel wall. There is no sign of an entrance. After following a cedar walkway, I come to the middle of the structure where floor-to-ceiling glass showcases an interior steel staircase– every inch the work of art that J. envisioned.
But there is no door or entry immediately visible: just glass walls and the
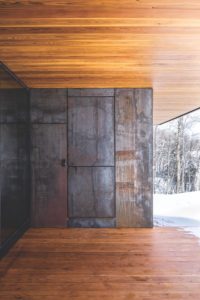
weathered steel panels.
After muttering “Open Sesame!” several times to no avail, I spy a tiny doorbell. Two of the corten panels swing open revealing a foyer with a bench and hooks for coats. “We’ve had more than a few delivery people get really puzzled by the entry,” J. admits.
Mac, wearing jeans, a wool beanie and a classic flannel shirt, takes me on a tour of the house. The wing on the driveway side hides a massive two-car garage. “That whole outside paneled wall hides the lifting garage door,” Mac explains. On the other side of the house, down a half flight and separated by the steel staircase, is the kids’ wing. Sited on a hill, rooms in this wing look down the trail via a geometric pattern of windows.
On this trailside level, two bedrooms (one with bunk beds) and a den with pull-out couch and a breakfast bar area get filled with young bodies on weekends. “We’ve slept as many as 16 here on some weekends,” says J. At the back of the house, just off the trail, is a large boot and ski room. The back paneled wall of this room opens to reveal a row of boot warmers and a washer and dryer, hidden as seamlessly as the corten panels hide the outside doors. A second washer and dryer are located upstairs since with six bedrooms, getting everything washed and ready for the next weekend isn’t easy.
Just above the kids’ rooms, on the next level up, three guest bedrooms are just off the main entryway, with a door that leads to the back patio and hot tub embedded in the hillside. On the top floor, a giant master suite sits above the garage, with a half-bath opening into an open space with the dining room, open kitchen and living room. Here, the cedar-beamed
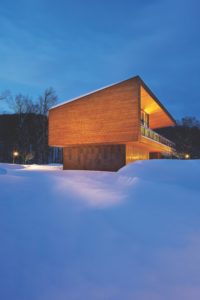
ceilings extend the width of the house and float seamlessly, it appears, past the triple-paned wall of glass, extending and slanting up to the sky. “This gives the feeling that this whole space is indoor/outdoor,” says J.
It also is highly functional: The slanted cedar roof provides shade and protection for the deck and the walkway below. The corten base can stand up to years of heavy snow. The house was also designed to be energy efficient with closed-cell insulation and the triple-paned glass walls have two layers of low-emission coating.
Birdseye also designed and built many of the interior features. What appear to be almost seamless wood panels that stretch across the back wall of the open kitchen all the way to the end of the living room hide storage cabinets, drawers and the double-door refrigerator. The center island houses a clean-looking extra-long custom-built farmhouse sink with two spigots.
The centerpiece of the house is a custom dining table, shaped from a giant split slab of cedar that echoes the chevron shape of the house. “I had a really hard time envisioning what it would look like, but now that the table is there, I love it: it’s where we all gather after skiing—the adults at the table having a glass of wine, or cooking in the kitchen, and the kids in the living room playing games by the fireplace. It’s such an easy house in terms of both keeping clean and flow,” says J.
And that is the essence of a good ski house.
Above: The entrance is just off a trail that the hot tub (1) looks down on. The ski and boot room (2), complete with its own boot heater closet and dedicated laundry center, is ski-in-ski out.
Featured Photo: The Lift House maximizes both privacy and views, with kids rooms and the ski-in boot room on the lowest level (far right), the garage and guest rooms on the entry level and master bedroom, living room and dining area on the top floor.

