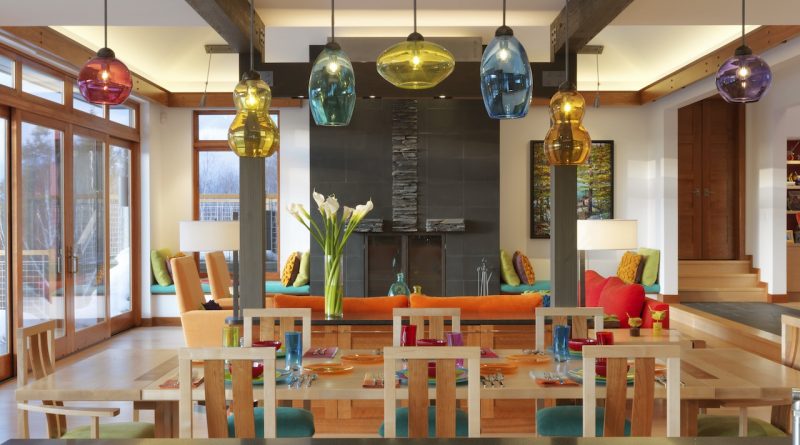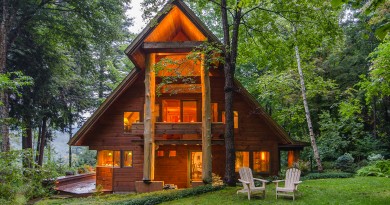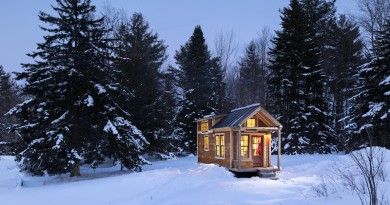Winter Bright: A Dream Home In Stowe
They met on the slopes of Israel’s Mount Hermon, now they’ve built a stunning, and seriously fun, home in Stowe. Here’s a peek inside. Photos by Susan Teare
He was one of the first ski patrollers on Israel’s Mount Hermon. A Montrealer living in Israel, he had grown up skiing in the East. He answered an ad and soon found himself working on ski slopes on the mountain that borders Syria and Lebanon. She was from California and studying fashion design in Haifa. They met after a day on the slopes and he gave her a ride home. More than four decades later, they are married and still skiing together, mostly at Stowe.
The couple, I. and S. (who asked that their names not be shared), have been coming to Stowe from Montreal for more than 25 years. “We had a nice place in Stowe,” she says, “but as our kids grew we started looking around.” Not far from Notchbrook, an enclave just off the Mountain Road, they came across a lot they fell in love with. The land had been cleared long ago and there was a flat place for a house, right on top, and views out across the mountains toward the trails of the Trapp Family Lodge and Nebraska Valley.
“One of the best things we did, though, is not to build there at the top of the lot,” she says. Instead, working with Milford Cushman of Stowe’s Cushman Design Group, they set the house slightly down the hill, tucking it into the hillside, to be accessed by a small bridge. This gives the 4,500-square-foot home an intimate feel and lets it drop down three stories, views from nearly every room.
“It was also great because it would not have met the ridgeline ordinances,” she notes. Most of all, with Cushman designing the landscaping as well, it gives the feel that the house is one with the hill and the nature surrounding it.
That’s a feeling that Cushman, builder Travis Cutler of Donald P. Blake Builders and, most of all S., who did the interior design, tried to cultivate.
Big, triple-pane Marvin windows look out across the valley toward the trails of the Trapp Family Lodge. South facing, they let light and warmth in, even in the dead of winter. “Milford Cushman was very strict about wanting this to be as energy efficient as possible,” Cutler says, and the building is practically air-tight.
Wherever possible, S. tried to bring nature indoors. The entry is paved with Vermont black slate and inset with a river of pebblestones. The stones lead to a powder room where local artist Chris Curtis, owner of Stowe’s West Branch Gallery, carved a sink from a boulder Cutler found on the property.
Bright blue tiles accent the sides of the walls, similar to red tiles S. used in the master bath. “I found those red tiles even before we built the house,” she recalls. “I loved them and knew that one day I’d find a place for them.” David Osgood of Lowell laid the tiles in carefully, using a tweezer at times to adjust them. He also did the covered the fireplace in Vermont slate with rough-hewn slabs of the same stone forming a mantel and running in a vertical stripe up the chimney.
“The craftsmen we worked with were amazing,” says S., who has since retired as a professional designer but plied her trade in Montreal as both an interior designer and costume designer.
Carpenter Derrick Barrett crafted the kitchen cabinets in his garage in Morrisville, making full-scale plywood drawings and models ahead of time. Hinesburg’s John Lomas custom-made the tables, chairs and much of the living room furniture to meet S.’s design choices. The light fixtures were made to her specs, with artist and fellow Montrealer, Michael Trimpol of Little River Hot Glass in Moscow hand-blowing the shades that were then fashioned into fixtures by Burlington’s Conant Metal & Light.
The house flows easily from the entrance down a few steps onto the main floor and open kitchen and living room. The master bedroom is set and off to one side, with a door from the master bath leading out to the pool. On the other, the garage and ski room flank the home. “The master bedroom really has a lot of privacy this way,” Cutler notes.
On the lowest level, the couple created bedrooms for their son and his family that are walk-out. Outside, giant boulders and landscaping reinforce the feeling that this house is part of the hillside.
Perhaps the most striking thing about the home are the bright colors S. used throughout: vibrant teals and greens, bright oranges and deep reds. “We have a collection of folk art and I love the bright colors and sort of whimsical approach that folk artists use,” S. says.
“Besides,” she notes, “we come here to ski and to relax on weekends. We didn’t want this home to be too serious. It’s supposed to be about fun.” And it is.
At left, top to bottom: The entryway’s river of pebblestones leads past a stand of birch cut from the property, to the powder room and living area. The powder room sink was carved from a boulder by artist Chris Curtis. The cozy master bedroom on the main floor has a fireplace that roars all winter. The hand-blown glassware is by local artists.
Photos by Susan Teare




Pingback: Read The Winter Issue! — VT SKI + RIDE Magazine