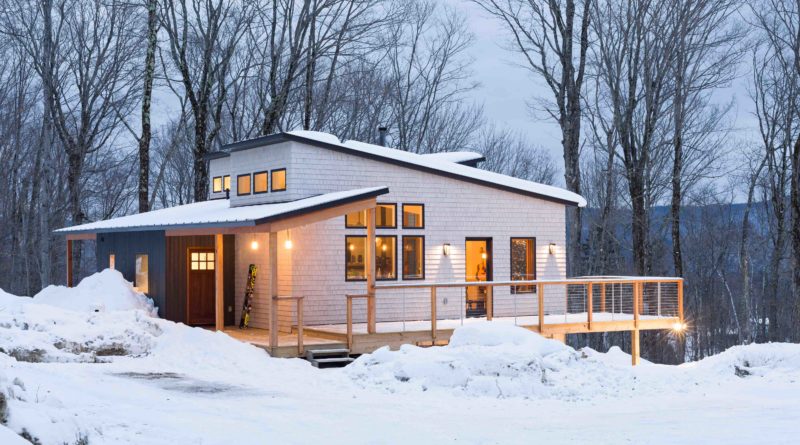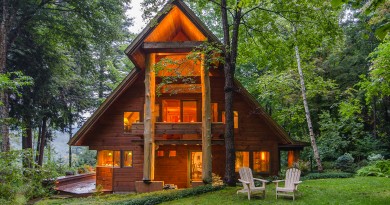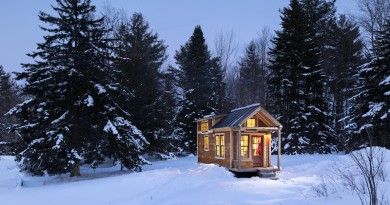Building an Affordable Killington Home
As you head up the access road to Killington Resort, the hills on either side are dotted with condos and motels. Down the road, the town of Killington boasts a year-round population of 771, but on weekends the access road lodging fills up as 10,000-plus skiers and riders arrive at the resort. It’s a community of weekenders, many of whom ski hard and party hard for two days before the Sunday night slog home to New York or New Jersey or elsewhere.
Just off of the Killington Resort access road is not where you might expect two 30-somethings from Colorado to make a full-time home.
In 2011, Jason Mikula and Polly Lynn were working in Denver. Polly taught skiing at Vail. Jason, a former Canadian Junior National Team hockey player, had played in a number of local Colorado leagues and worked in sales for Wilson Sports. Both had gone to Middlebury College and Polly’s family, the Lynns, ran a newspaper in Middlebury, The Addison Independent (and, full disclosure, own this magazine). When Killington’s local newspaper, The Mountain Times came up for sale, the couple saw an opportunity and moved back to Vermont to run it.
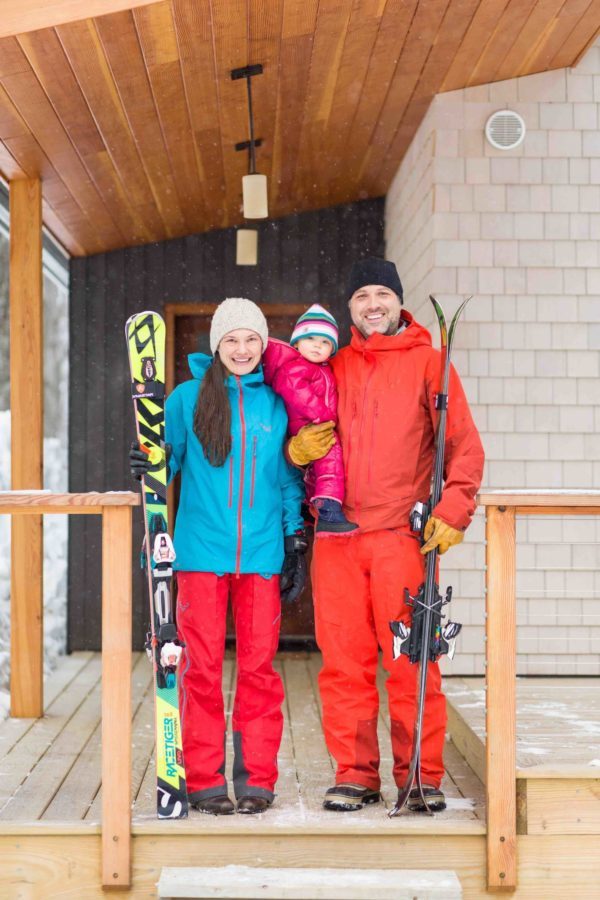
That was in August, 2011. On August 27, just a week after they closed on the paper, Tropical Storm Irene hit Vermont, washing out bridges, cutting off the town and resort and flooding The Mountain Times offices. “We put out the paper from the former owners’ dining room in Rutland,” Polly remembers.
In the aftermath, they discovered in Killington a tight-knit community that banded together to rebuild and one that eagerly welcomed the two newcomers.
“We met so many great people who live here and have made this area what it is, both on the mountain and off,” Polly says. “We quickly realized we wanted to make Killington home.”
So they began looking for houses.
However, finding what they wanted in the $300,000 to $400,000 price range wasn’t easy. “A lot of buildings were put up quickly and inexpensively and might make great ski homes but weren’t our style—or in our budget,” says Jason.
Then, they saw a five-acre plot of land just off the access road near the Wobbly Barn. It had a 700-square-foot, one-bedroom, chalet-style house. It was one of the cheapest homes on the market, priced at $140,000. They bought it in 2012 and renovated the chalet, which they dubbed “Little Tiny.”
“Our goal was always to build and the five acres was already subdivided for three lots,” says Jason. To save up, they rented out Little Tiny on Airbnb on holidays and slept in the office basement. After six years, they had saved enough to build the new house.
“It’s a beautiful piece of land,” says Polly’s brother-in-law Sam Ostrow, an architect with Vermont Integrated Architecture in Middlebury, as he looks out through the tall trees at the snowy landscape. Up the hill from Little Tiny, the Mikulas carved a second homesite in the ledgy terrain—out of sight and secluded in the forest. Ostrow drew the plans for the house Polly and Jason had dreamed of.
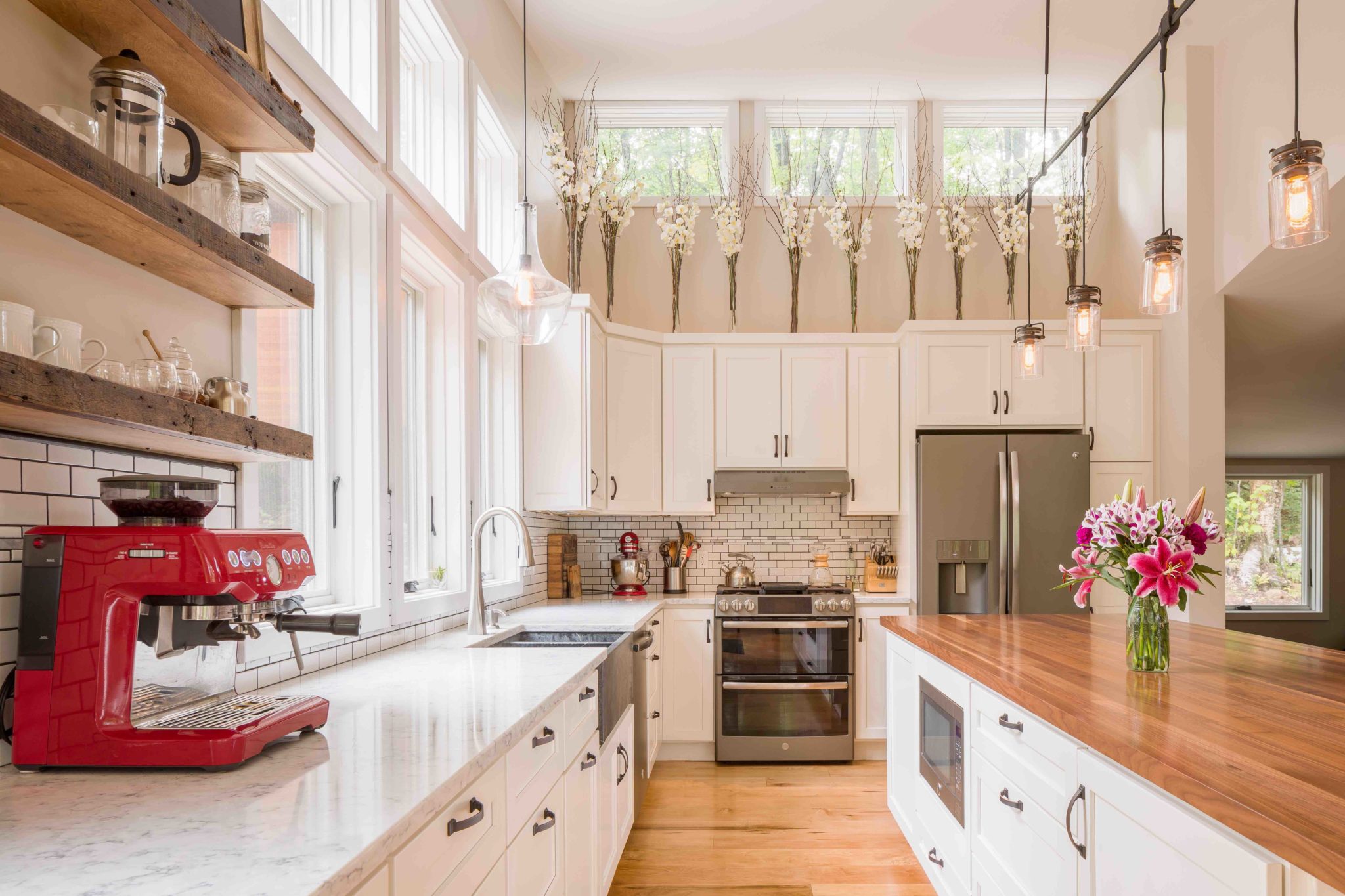
“I wanted the new house to take advantage of the natural feeling of prospect (or overlook) that you get being on a hillside—and a lot of care was taken to frame the long view typical of a mountain house. But I also wanted to ground the home with views of the forest canopy uphill and the rocks and mountain scenes on the cross slope,” says Ostrow.
Mission accomplished. As you walk in it feels as if you are in a treehouse with views in every direction, as Polly’s other brother-in-law, photographer Oliver Parini, captures in these photos. Jason sums it up: “One of the things that I love about the new house is that from the top of the driveway it doesn’t look like a very big house. It really sits into the landscape nicely and is hidden away. From the new house, you can’t even see Little Tiny, the first house, which sits farther down the slope, hidden by the hillside and trees.”
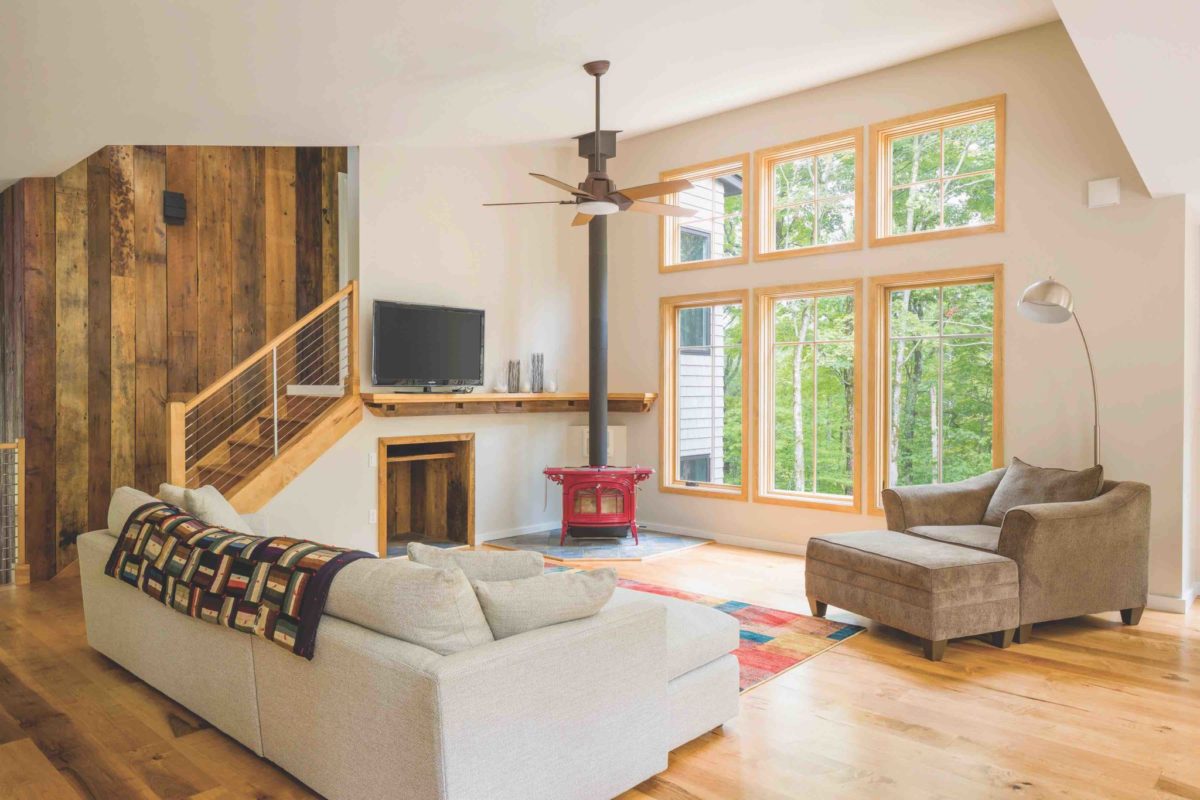
That sense carries forward into the interior, as Jason explains. “When you walk in, you get that sense of space and “Wow,” thanks to the big windows and the views. Some people wanted to cut down all the trees around it, but we pushed back hard to keep many of them so that when you are in the house, you are sort of perched up in the woods and away from the world. It feels super remote, even though we are walking distance to 14 restaurants and 7 minutes away from riding the lift to the peak.”
On the outside the house appears broken up into three sections, with each roof slanting an opposite way to create the high ceilings. The three rooflines also help minimize snowload and are capable of holding “tons of snow,” says Ostrow. Inside, each connected “wing” serves a different function.
“The split-level bedroom wing was a way to give a sense of privacy to the sleeping spaces. For the most part, the bedrooms are physically close together but feel separate because of the stairs between. It is a way to have both privacy and intimacy at the same time,” says Ostrow.
In total, the 2,400-sq.-ft. house has four bedrooms, three baths and a separate downstairs living area with a washroom and storage area.
Working with Ostrow and general contractors Carl Holmquist and Charles Biondi, the couple sought to make the house as energy efficient as possible and to reuse materials where they could. They settled on heat pumps for the house and Steve Spatz of Efficiency Vermont helped them choose an insulating Solitex Mento wrap on the walls and roof and a Lunos air exchange system. The house is so warm they don’t need the wood stove—but they use it anyway. “Just the feeling of waking up and drinking coffee in front of the fire is amazing. Life is too short not to wake up that way every day,” says Jason.
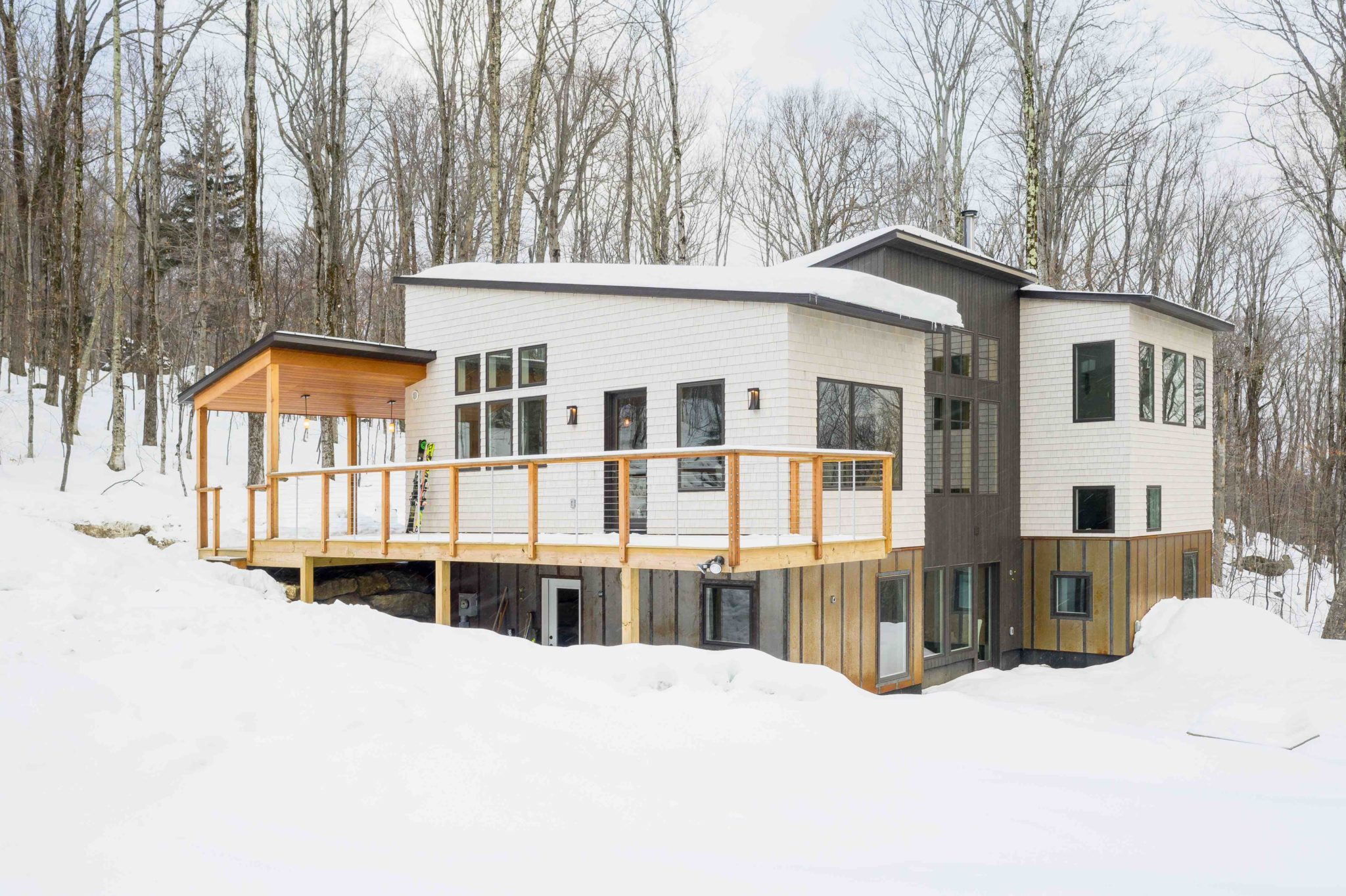
The exterior is shingled with vertical slats of black, pre-treated wood siding on the center section and the lower half of the home is sided with Coreten. Inside, to give a nod to Vermont’s heritage, the couple wanted to wrap one wall in barnboard. Quechee woodworker Dane Tillson helped them find wood salvaged from a Tunbridge barn from the 1800s. The maple floors came from Lathrop’s in Bristol and the stone for the slate sinks and granite counters from Vermont Marble and Granite in Whitehall, N.Y.
“The thing I love about our house is that it is designed around the way we live,” says Jason. “You walk in and you have this amazing mudroom where you can dump your skis and clothes. The floors are heated so your stuff dries quickly” says Jason.
From every vantage, the windows look out into the forest canopy and up the mountain which drew them here. “We can skin right out our back door, and ski right back to it,” says Polly, who, before Esmé was born was the defending champion in Killington’s weekly ski bum race series.
So yes, it’s a ski home. But first and foremost, this house is a family home. “With room enough for weekend visitors!” Polly adds.

