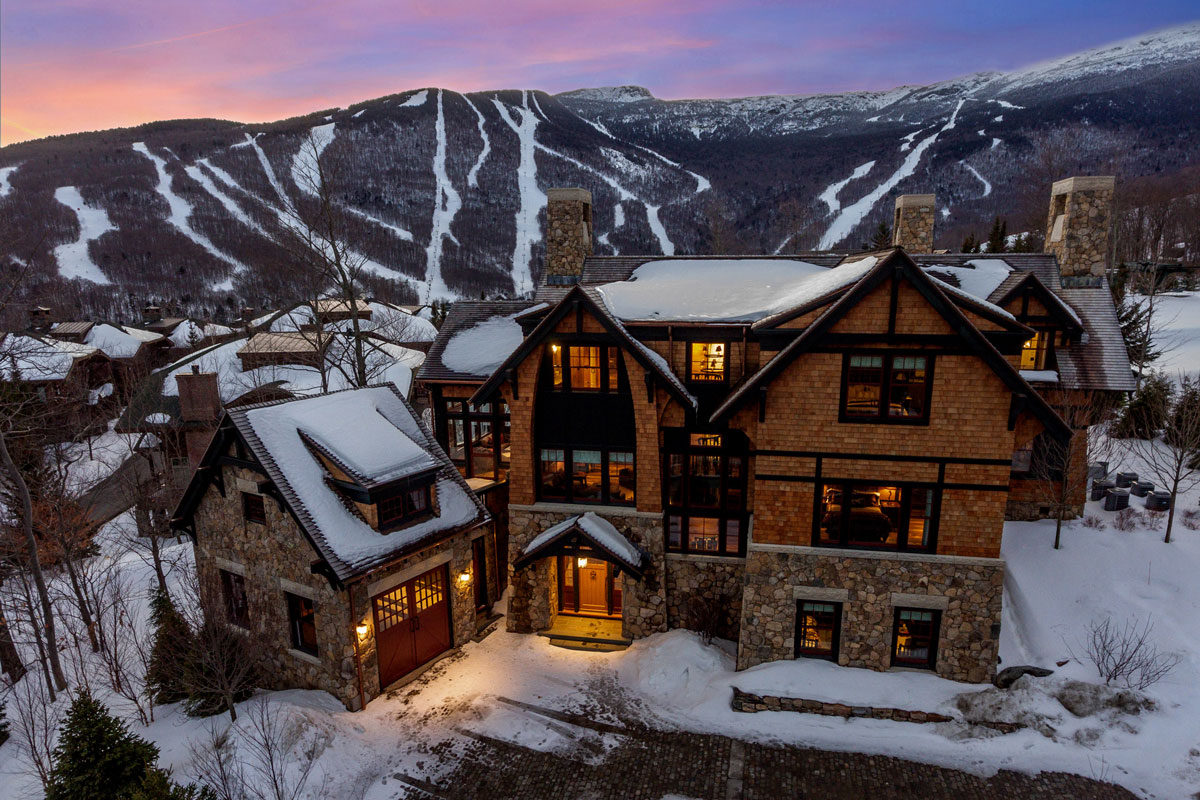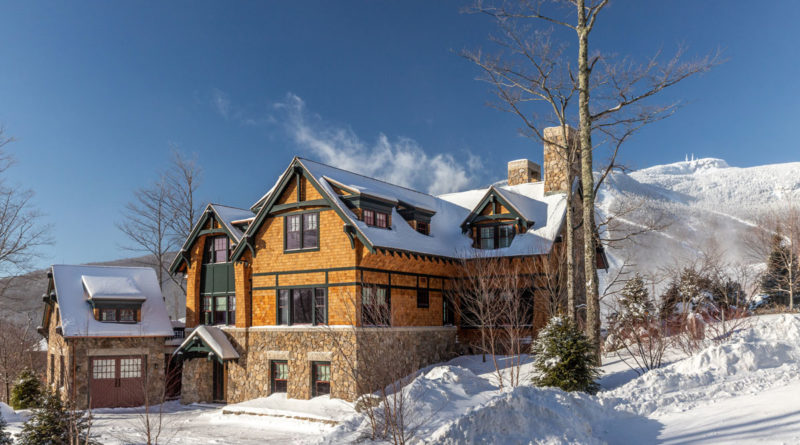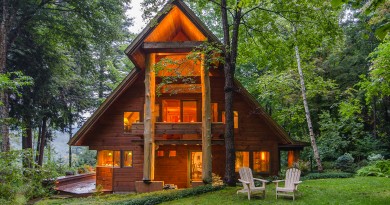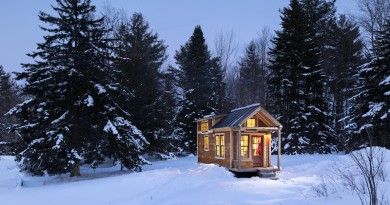A Slopeside Manor James Bond Could Love
Photos by Kate Carter (exteriors) and Erica Allen (interiors).
Question David Malm about why he bought a lot at Spruce Peak in Stowe in 2006 and a long silence follows. “Do you remember when ‘Spruce Peak’ was just a slope that spilled down to something of a ramshackle base lodge?” he asks. Malm, a snowboarder from Boston had heard about the planned development and that year bought a half an acre off the Adventure Triple. Stowe was, at the time, owned by American International Group, but plans were in place to develop the area.
That was before the Lodge at Spruce Peak was built with its pool and spa, and restaurants such as the Hourglass—now owned by Hyatt. It was before the Adventure Center was completed, with a climbing wall and a hub for kids’ ski school and other activities. It was before you could glide across the central outdoor skating rink, roast marshmallows over the firepits or retire for a hot mulled wine in the rink-side pavilion with its giant fireplace where, on weekend afternoons, wheels of raclette cheese get toasted until they bubble and crisp.
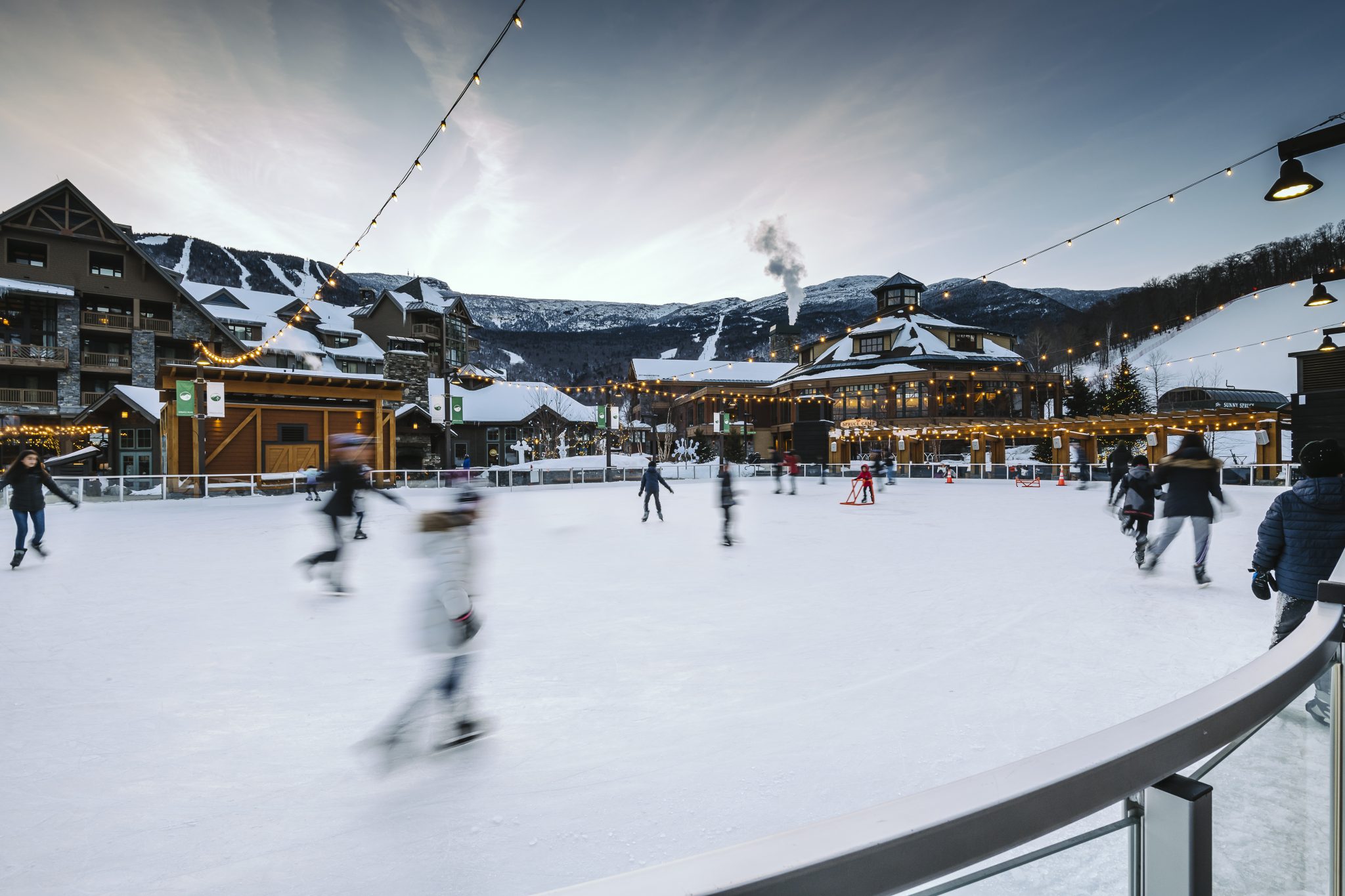 It was before the Spruce Peak Performing Arts Center, the 18-hole private Mountain golf course and a slopeside private Alpine Clubhouse—reserved for members. It was before villas began to dot the hillside, each meeting the strict architectural standards set in place for the development: classic shingle-style with stone veneer. It was before Vail Resorts bought the mountain operations for Stowe Mountain Resort and took over the lifts and on-mountain facilities.
It was before the Spruce Peak Performing Arts Center, the 18-hole private Mountain golf course and a slopeside private Alpine Clubhouse—reserved for members. It was before villas began to dot the hillside, each meeting the strict architectural standards set in place for the development: classic shingle-style with stone veneer. It was before Vail Resorts bought the mountain operations for Stowe Mountain Resort and took over the lifts and on-mountain facilities.
“It’s really hard to remember what it looked like back then, but I bought into the vision they had for the place,” Malm says. Malm later bought a unit at the Lodge at Spruce Peak and began coming up to Stowe on weekends with his young family. “After the crash in 2008 it took a while until I was ready to build,” he said.
In 2018, he was ready.
“I came up to look at Stowe and I fell in love with it. It’s very low-key place, a community unto itself. Stowe village is a real town, not just a mountain town. As for Spruce Peak I’m thrilled with how it’s come out; if they wanted to create a Beaver Creek of the East, they did it,” he says.
Malm, who had been studying different home designs, came across an ad for the architecture firm Shope Reno Wharton. “I saw this photo of an ocean home they did in Watch Hill, R.I., that I just adored. Then I saw that they had done a lot of mountain homes.”
The firm, based in Norwalk, Ct., is known for its shingle-style manor homes, and use of natural materials such as massive wood beams and stone facades. “They have a classic style, inspired by the Adirondack Great Camps and often use darker shingles and green and red trim,” Malm says. Shope Reno Wharton (which has designed homes in Jackson Hole, Aspen and elsewhere) had created another mountain home in Stowe, a private residence that appears on the cover of their book, House, Home, Heart. “I fell in love with the photos of that Stowe house and the home I built at Spruce Peak uses many of the same elements,” says Malm.
John Gassett, one of the firms’ five principal architects called on Sisler Builders in Stowe to create Malm’s home. “There was not even a bid process, they just came right to us,” Sisler recalls. Sisler dreamed of being a builder ever since he was a boy and began making things with his grandfather, a master carpenter. After graduating from Union College, Sisler moved to Stowe in the early 1980s. A strong telemark skier, he skied Stowe in the winter and windsurfed on Lake Champlain other seasons. He began building more and more custom homes, using local talent and materials. Now, the firm has 36 employees and relationships with many master craftsmen in the area.
The challenge with building on the lot that Malm had purchased was that it was only a half an acre, it sloped, and there was a building code limit of 7,500 square feet. “Because of the lot size, we had to go up three levels,” Malm notes.
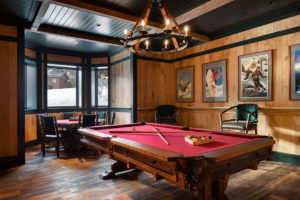 “I think this house feels larger because of the open floor plan and the loftiness of the two-story living room,” says Sisler as we walk in. You enter the home off the drive either through the front door, a mudroom that opens onto the slopes, or through a stunning garage with an inlaid brick floor. A pool room is opposite the front entry, with the kids’ bunk rooms off to one side. The staircase is a remarkable piece of craftsmanship, a continuous curved rail that snakes up two stories anchored intermittently by birch branch balusters.
“I think this house feels larger because of the open floor plan and the loftiness of the two-story living room,” says Sisler as we walk in. You enter the home off the drive either through the front door, a mudroom that opens onto the slopes, or through a stunning garage with an inlaid brick floor. A pool room is opposite the front entry, with the kids’ bunk rooms off to one side. The staircase is a remarkable piece of craftsmanship, a continuous curved rail that snakes up two stories anchored intermittently by birch branch balusters.
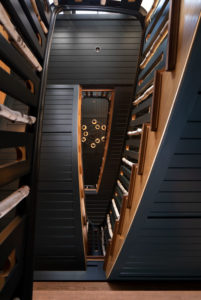
Reclaimed wood is used for floors throughout the house with most of the walls lined with white oak. “I wanted to use a lot of natural woods and we did so for nearly every wall, ceiling and floor. I don’t think there’s a single bit of plaster in the whole place,” Malm says.
The mix of woods, expertly joined throughout the house, is stunning. In the second-floor kitchen, interior design firm Tracker Home Decor out of Martha’s Vineyard, suggested using barnboard as the face panels for two single-door refrigerators. They stand sentry on either side of a hallway where red-paneled doors hide storage cabinets and a small bathroom. Nearly all the doors and cabinets were custom-built.
The hallway leads to the great room where 11-inch x 11-inch posts rise up two stories, framing a dining table that seats 12. At the far end of the room, plush couches done in Ralph Lauren fabrics front a massive fireplace faced in a slab of granite. It was mined in nearby Barre and the drill holes in the granite are still visible.
Just behind the dining table, custom doors open onto the study, where another fireplace, done in the same stone that’s used for the exterior veneer, rises to the ceiling.
The great room has a comfy, Old World grandeur. That’s not a coincidence. “I love Ralph Lauren’s aesthetic and I wanted this to feel like someplace he might live.” But there’s another influence, too.
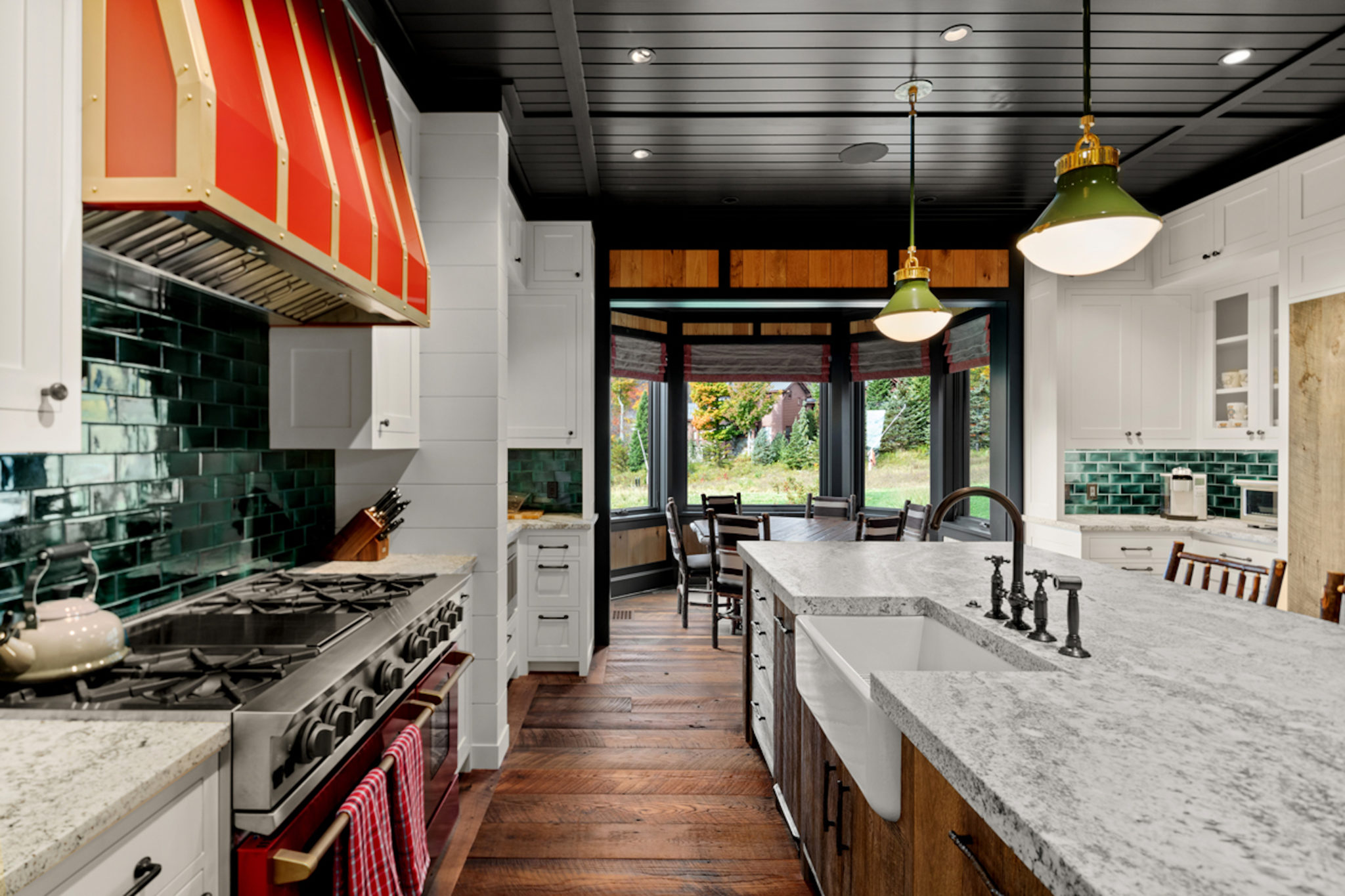
When I ask Malm how he came to name the house Skyfall, he reminds me: “Skyfall was James Bond’s ancestral home in Scotland, and it felt like a good name for a house in the mountains,” he says.
As Malm says, “I could not be happier with how this turned out. Sisler is an amazing builder. With this builder, architect and interior design team I was pretty much hands off. It came out better than I possibly could have imagined.”
The home which was finished in early January 2020 is the eighth home for Malm. Could it be his permanent home, I ask?
“I have a place in Martha’s Vineyard and I spend summers there but I couldn’t see myself ever living there all the time. Stowe is different. There’s a vibrant community here year-round. Yes, I could definitely see myself living in Stowe,” he says. n
