The Backcountry Cabin
High in the mountain forests of Lincoln, Vt., overlooking a stream, a former New Yorker built his dream backcountry cabin. You can’t get there by car—only by skis, snowmobile or by foot.
Eric Milano grew up in New York City and went to college in Florida. Not long after graduating, he found himself living in a tent by the New Haven River in central Vermont. “I’d been staying with a friend who was living in Burlington that summer and we decided to save money on rent for a month and camp out,” he explains.
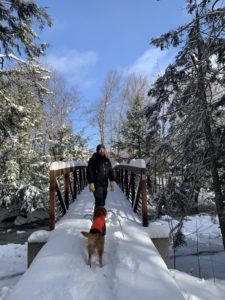
The remote spot in Lincoln, partway between the Middlebury College Snow Bowl and the flanks of Mount Abraham, was a magical bit of wild. It was an area Milano, who runs the motorcycle touring company MotoVermont, would return to over and over.
One day, on the way there he saw a small, handwritten sign that read ‘Land for Sale.’ He called the number. “They were asking too much for me, but a month later the owner called me back and asked ‘what do you want to pay?’” Soon, Milano was the owner of 14 acres.
For several years, Milano camped on the land in the summer and snowmobiled and skied on the property in the winter. Then he met Phiona—now his wife—and the couple decided it was time to build a cabin. Milano took a course in site planning at the Yestermorrow school in Warren and started sketching out his dream cabin.
“There’s a big field near the road and then the river and I was pretty sure I wanted to build the house on the far side of the river,” he says. To add to the challenge, he didn’t want a road to the cabin or for it to be accessible by car.
He approached several builders with his plans, which would call for carting all the materials about a quarter of a mile across the field, over the river and up a hillside. “Pretty much everyone told me I was crazy and that it would be $500,000 or more and not worth it,” Milano recalls.
Then he met Sean Flynn, co-owner of Silver Maple Construction in Middlebury. “Sean immediately got what we wanted to do and he loved the challenge,” Milano says. Working with Bristol architect Joan Heaton, Milano redrew the plans.
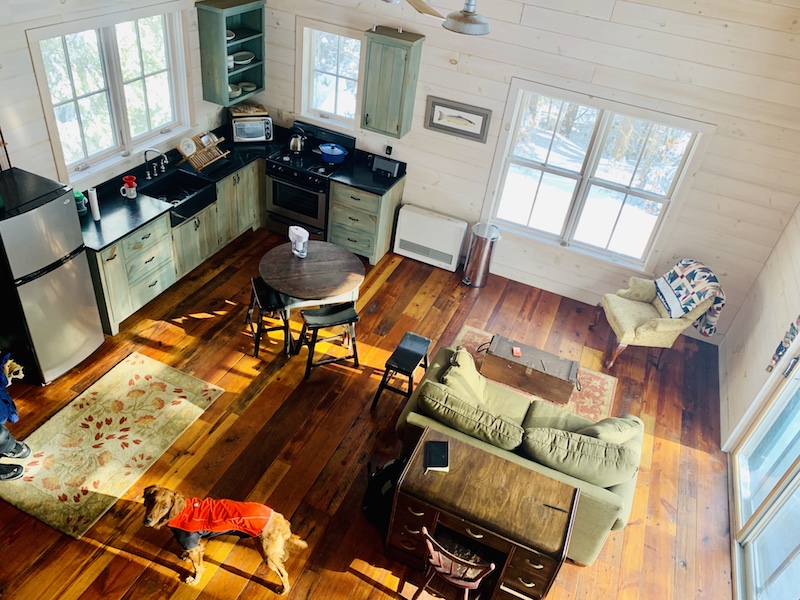
“My husband and I had built a little cabin in Maine where we had to bring in all the materials by boat, so I had an idea of what we were up against,” says Heaton. “For instance, I knew we had to anchor the house on wood piers, as you simply couldn’t get concrete to this location.”
Silver Maple rented a tractor they used for so many hours that the company ended up buying it. A site was cleared on a flat knoll above the river. They drilled a well and ran the septic pipe under the river out to a leach field in the meadow. Trees from the property were incorporated as posts for the outdoor entry. Natural stones were used for steps up the hill from the river.
“I wanted a footbridge—not a car bridge—and I really liked the footbridges used in Stowe’s rec
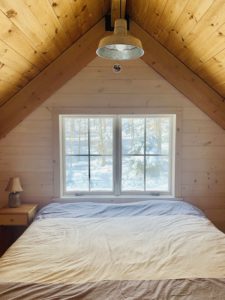
path,” Milano says. After trying to get one built locally, he ended up buying the bridge from the same Minnesota company that had made Stowe’s and having it trucked to the site. Electricity was run on cables beneath it.
Milano had a clear idea of what he wanted in the cabin: “We wanted it to be a simple place, nothing too fancy, that you could close up easily.” Wide shutters slide across the south-facing floor-to-ceiling windows. All of the internal plumbing, run through copper pipes, is exposed. The furnishings are, in Milano’s terms “either things we got at salvage shops or literally the furniture that Phiona had in her college dorm room.”
The couple spent hours at Vermont Salvage in White River Junction and Mason Brothers Salvage in Essex Junction. Every door in the house was a salvage shop find, many carrying a patina of old paint, a theme the couple picked up by painting the new kitchen cabinets with a milkpaint wash in a hue of green that echos the bathroom washbasin and the outside shutters.
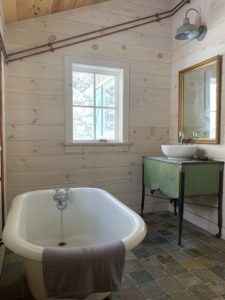
The cabin opens into a good-sized mud room with a utility room at its back, then into the main living area. Here, the large windows and cathedral ceiling give the sense the cabin is much larger than its 600 square feet. Salvaged antique pine flooring casts a warm glow—a contrast to the whitewashed wood walls.
A spiral staircase leads to a loft with a queen bed. Below, the couple’s young son sleeps in a small bedroom. Just off the bedroom and main room is a bathroom with a clawfoot tub, shower and salvaged washbasin.
“We have a land line but no internet here or cell service and that’s one of the things I love about this place,” says Milano. “I come out here and spend time with my son or invite friends. We cook, play cards and talk in a way that you don’t when you have all the other distractions,” he says.
In winter, Milano skis on the Vermont Association of Snow Travelers (VAST) snowmobile trails and the Catamount Trail, both of which cross his property. “We’ll also take my snowmobile up to Lincoln Gap road which is closed in the winter and do laps skiing or sledding down its steeps,” he adds.
Come summer, Milano often brings his motorcycle tours to the property for skill sessions, bonfires and barbecues. And when he’s not leading tours, he’s been mapping the Vermont section of a new Northeast Backcountry Discovery Route—a 1,400-mile route from Pennsylvania to Maine largely made up of dirt roads and trails.
For a kid who grew up in the shadows of New York City skyscrapers, he’s living the Vermont life with gusto.
For more on Eric Milano’s motorcycle tours, visit MotoVermont.com
Featured Photo: Shutters close off the large windows and front door, buttoning up the cabin when it’s not in use. Photo by Susan Teare

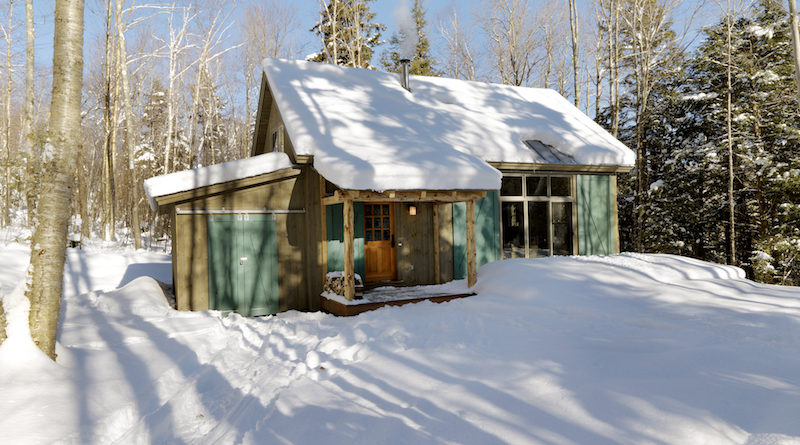
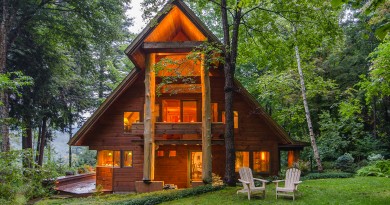
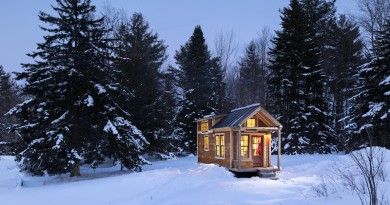
Lovely little home & story…however, such a contradiction to his way of making a living with motorized fuel guzzling noisy bikes zooming through the back roads of picturesque Lincoln where one goes to take in the views of the Greens for peace & solitude.
Ironic.
yes to biking, but not to motorized biking that spews noise & fossil fuel pollution into the atmosphere.