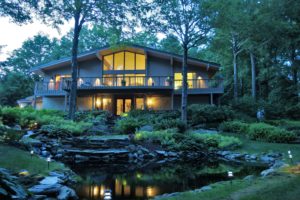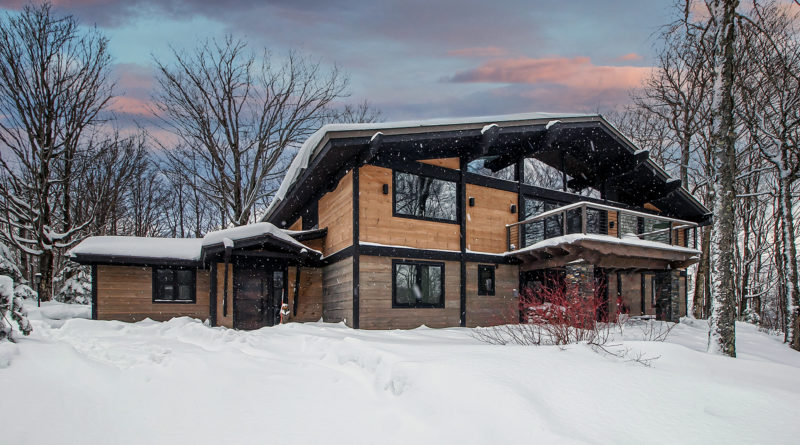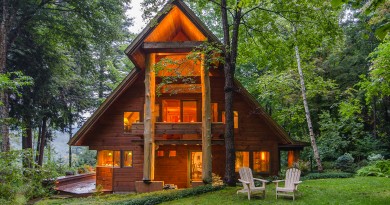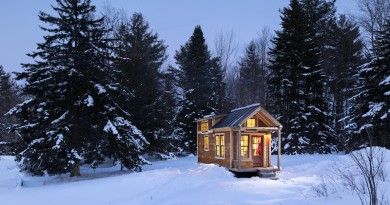Chalet (Re)Style
Chalets have always been part of the ski landscape. In southern Vermont in the 1960s, they were almost as ubiquitous as A-frames. Now, chalet style is back, and in a big way.
According to the 2022 Trend Report put out by VRBO, there was nearly an 85% increase in demand for rental chalets, year over year. “Nestled in the woods, along lakefronts, and in prime ski destinations, these idyllic lodging options are now top options for families’ outdoor getaways,” the vacation rental by owner site noted in the report.
No one told Gabrielle and Naz Zilkha that chalets were “in” when they began thinking about what their dream ski home would be.
Gabrielle had grown up skiing at Stratton where her parents still have a home near the bottom of the mountain, a place they built in 1972. “I was the skier and my husband Naz, who grew up in Brazil, was more of a tennis player,” she said. Stratton, with its renowned tennis program, offered both. “Now we all ski and play tennis,” she says.
For years they had been driving three hours to the ski area on weekends from their home in Chappaqua, N.Y., usually staying with Gabrielle’s parents. But with their third child in high school, they began to look for a weekend home they could call their own.
“We’d been looking for about 5 years but we weren’t in a rush,” said Gabrielle. “But we also hadn’t planned on totally gutting something and a lot of the homes we saw really needed that,” says Naz.
“Then we saw some of Wadsworth Design Build’s ads and thought, ‘Maybe we should build.’ The distressed woods he uses in his homes and barns was just something we were attracted to immediately,” says Naz. They met Rob Wadsworth, whose company is based on Route 30. He then introduced the couple to his wife Betsy, a broker with Four Seasons/Sotheby’s.
“With Betsy’s help, we found something right away,” Gabrielle says. “Rob saw this house, said it had great bones and we could do a lot with it.”
 “It” was a five-bedroom chalet located high up on Stratton Mountain. It had views, it was close enough to ski onto the mountain. It was the right size. But it had been built in the 1960s, the Zilkhas believe, and had only had one or two owners. “It was a very nice house but it needed updating,” Gabrielle says.
“It” was a five-bedroom chalet located high up on Stratton Mountain. It had views, it was close enough to ski onto the mountain. It was the right size. But it had been built in the 1960s, the Zilkhas believe, and had only had one or two owners. “It was a very nice house but it needed updating,” Gabrielle says.
Chalets have been part of the Vermont landscape from the beginning days when Austrian ski instructors such as Stratton legends Emo Heinrich and his protégé, Hubert Schriebl, arrived. From the Trapp Family Lodge to clusters of chalets at the base of Stratton and Magic Mountains, the Alpine styling is still very much present today.
“I love the chalet-style architecture. It is so perfect for the mountains and it represents a time and the people who came here and brought skiing with them,” says Rob Wadsworth, himself an avid skier. “Chalets have such a simple shape and it’s a style you are seeing again today in a lot of modern architecture,” he says.
The chalet the Zilkhas saw was typical of those built at the time. It had a long balcony on the second floor, a warren of small rooms on the ground floor, and a big stone fireplace. But, as Gabrielle notes, “It was really dark, the windows were small, and it wasn’t really configured for modern living,” she says
What they liked about it was each of the five bedrooms had an ensuite bath, with three of them on the lower level. “That really gave us three suites downstairs,” says Naz. The master bedroom and a second, small bedroom were on the second floor, along with the kitchen and living room.
Working with Wadsworth, they reimagined it. “With a renovation, you always wonder: Are we going to completely change the look of the architecture or are we going to embrace the existing styling?” says Wadsworth. They all agreed: they would embrace the chalet style but make some modifications.
First, the end-to-end balcony came off and was replaced by a smaller one that only spans the living room, allowing for more light to reach the ground-floor rooms. The two-car garage, which had been awkwardly situated on two levels, was reconfigured and its roof line rethought to better pair it with the chalet’s look. In place of the exterior’s stucco, Wadsworth clad the house with wood siding.
While the house had served as a ski house, there was no mud room to speak of. The Zilkhas knew they wanted a big one so took one of the empty spaces on the ground floor and created one. Wadsworth’s team made a built-in banquette and storage bins with a sliding barn-style door leading out.
“I think the thing I hated the most was that ground floor,” says Gabrielle. “The floors were black, the walls were black, there was even black floral wallpaper on some of the ceilings,” she says. To fix that, in the main rec room, a long brick fireplace was painted white and the floors redone with a warm wood in some areas, concrete in others. The stairs up to the second floor were rebuilt.
The second floor had been broken up with several small spaces. “Because the house was post and beam, we were pretty much able to gut and open up the upstairs,” says Wadsworth. They eliminated a small room to create the great room with an open kitchen with a huge island across from the living room and fireplace.
In the kitchen, the island was made long enough to seat five on one side and features six glass-faced candy bins tucked in on one end. “I love candy,” Gabrielle says with a grin. “Naz got his wine refrigerator and I got the candy bins.” The counters were done in stainless steel, the island topped with quartz and the built-in refrigerator and cabinets painted a peppercorn gray.
“We really loved the high ceilings and this just opened everything up,” Naz says. Wadsworth lined the living room ceilings and those in the master bedroom with reclaimed Douglas fir, adding warmth. Exposed beams were added in some of the bedrooms, too. “Rob’s ideas were just really on point,” says Gabrielle. “The craftsmanship was amazing and the people who worked with the woods they used had a real reverence for them,” she says. “We’ve done renovations before but this was the smoothest ever.”
The only problem was that creating the great room meant they no longer had five bedrooms. “We ended up doing an addition to the back of the house so we could have a big bunk room for our son on the second floor and that also made space for a ping-pong table room below,” says Naz. That bunk room, with a king and a queen and two twin bunks, is now their children’s favorite room in the house. “Even when my daughter comes home she and her friends all want to pile in there together,” says Gabrielle.
The chalet carries on a tradition that Gabrielle’s parents started; a Stratton gathering place that parents, children and friends can share




