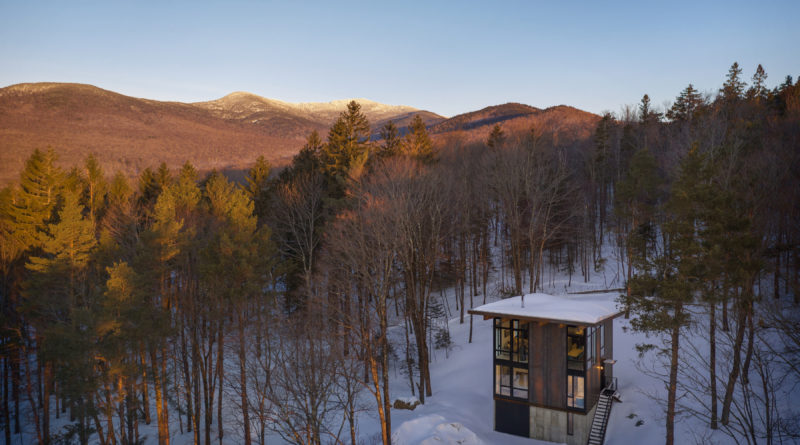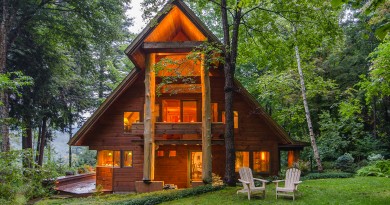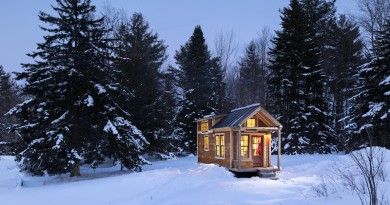Big Ideas for Small Ski Homes
One is in southern Vermont with a view of Stratton, the other nestled in the woods near Stowe and Smuggler’s Notch. One was designed as a studio/garage, the other as a family retreat. One was a design collaboration between the owner and a local firm, the other the concept of a nationally-acclaimed architect.
Beyond that, these two homes share much in common: both were built by people who wanted to escape urban and suburban environments, who were passionate about the outdoors and wanted to connect to the Vermont landscape.
Both did so with a house that was just big enough.
A STRATTON STUDIO
“Originally, I just wanted someplace where I could cut mountain bike trails,” says Michael O’Brien of the 20 acres he bought not far from Stratton Mountain. For years, O’Brien and his family had been skiing at the mountain, driving up on weekends from the New York metro area and staying at the condo they owned on the access road.
While their kids were younger the condo was ideal. But as the kids grew up and headed off to college, the couple had more time and needed less space. Kathleen, a skier, signed on to ski patrol at Stratton. Michael bought a split board. And he got into mountain biking. “I found this parcel of land that was all trees and shrubs and at first thought it would be a great place for snowmobile and mountain bike trails,” he says. Then, he wanted a shed for this bikes and snowmobiles. “We’d drive by Vermont Barns’ offices all the time so one time I stopped in,” he recalls.
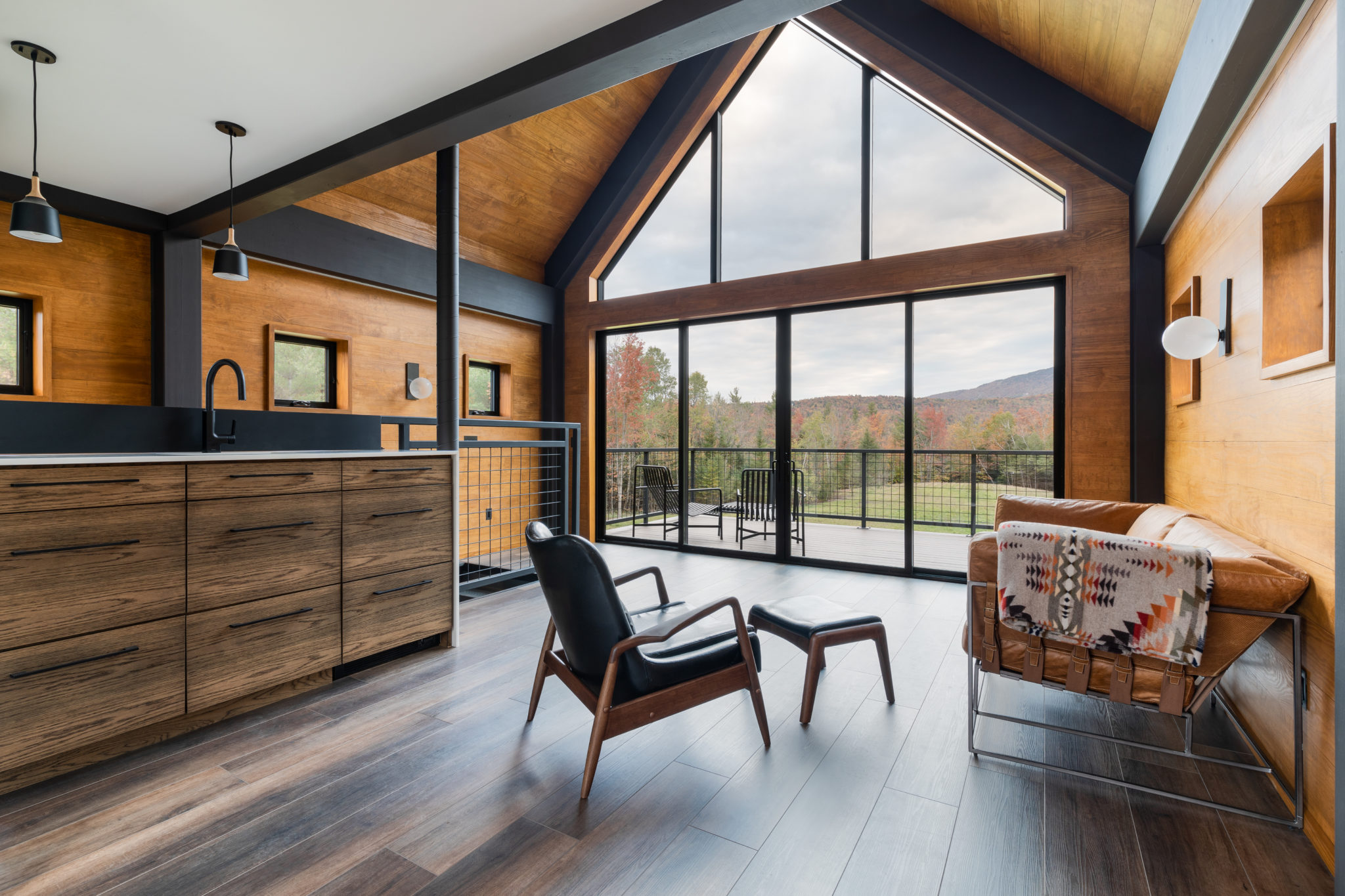 That’s how the collaboration with Wadsworth Design Build (the company that owns Vermont Barns) started. “Each time we talked, things got a little bit bigger,” remembers Zach Whipple, the designer/builder with Wadsworth who managed the project. O’Brien wanted a garage with two doors so he could drive his snowmobile in one side and out the other without having to back it up. He wanted a place he could store his mountain bike, and maybe some gym equipment. “
That’s how the collaboration with Wadsworth Design Build (the company that owns Vermont Barns) started. “Each time we talked, things got a little bit bigger,” remembers Zach Whipple, the designer/builder with Wadsworth who managed the project. O’Brien wanted a garage with two doors so he could drive his snowmobile in one side and out the other without having to back it up. He wanted a place he could store his mountain bike, and maybe some gym equipment. “
Then we decided that a shower was a good idea and next thing there was a kitchenette and a sleeping loft,” Whipple says with a laugh. “The whole process was pretty organic and evolved as we worked together.” But when all was said and done, the footprint remained at 475 sq. ft. with a total living area of 1,200 sq. ft. Eventually, there may be a larger home, but for now, it’s where they go to get away, to ride bikes, to chop wood and get a sense of what living in Vermont is all about.
A STOWE RETREAT
“We have neighbors literally five feet on either side of our house,” says Jonathan Barr of the 1907 Victorian his family lives in the heart of Seattle, Washington. That urban setting is across the country from where his wife Katherine Sargent grew up in Morrisville, Vt., just north of Stowe.
“I grew up walking in the woods with my father and helping our family sugar in the spring,” says Katherine. Many of Katherine’s extended family still live there and the Barrs visit Vermont often. They wanted a homestead nearby where they could spend family vacations and holidays. “That sense of place and sense of family is important to us,” says Jonathan. “I wanted our two kids to grow up with that.”
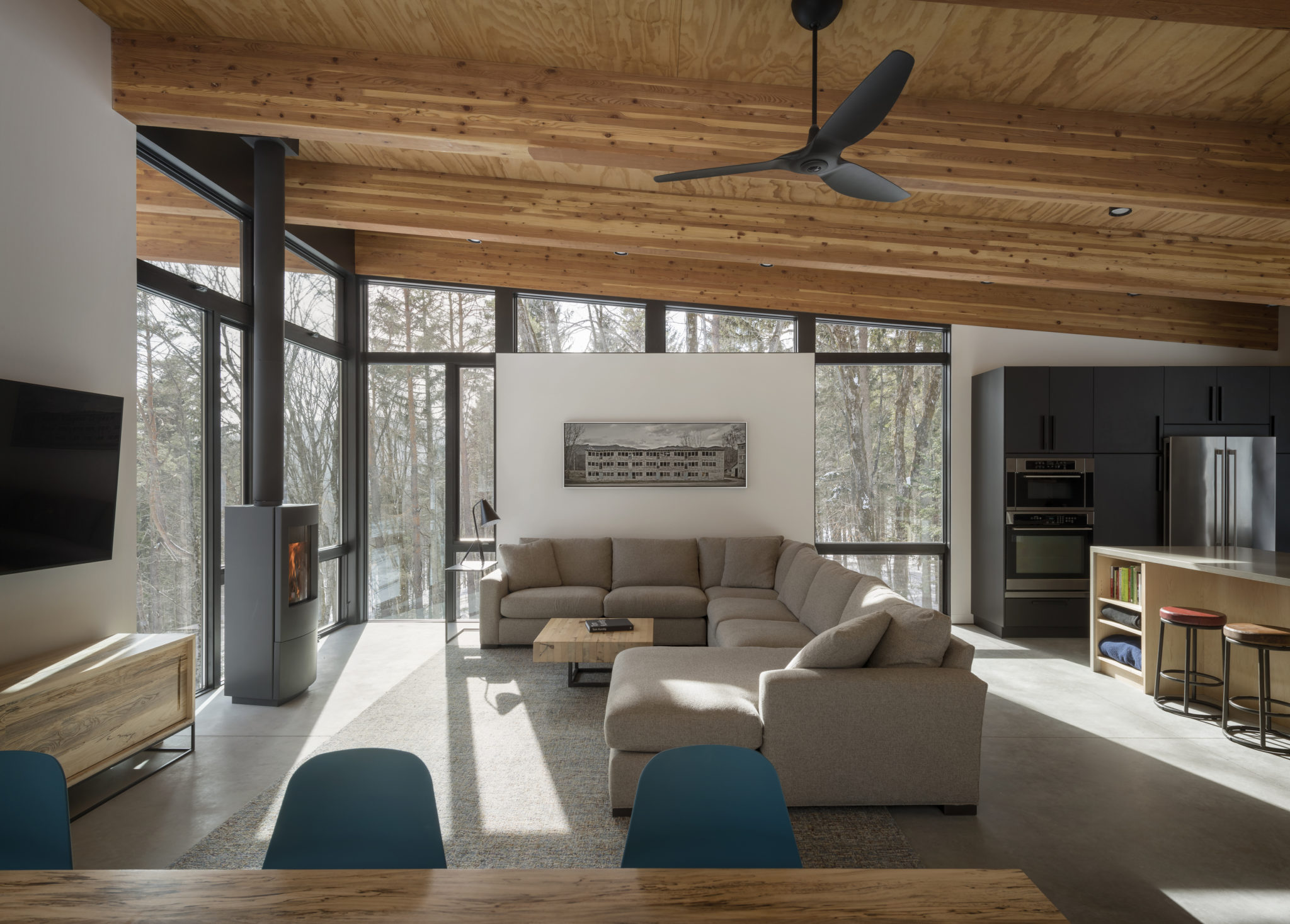 A few years ago, they began scouting a 40-acre lot that had been in Katherine’s family for two generations and arranged to buy 5 acres from the family trust. The site, set far up a dirt road on a hillside in Sterling Valley, would be a vacation homestead of sorts. “It was a woodsy wonderland and we wanted a house that would blend in and be durable,” Katherine says. “I love that in the summer there are so many mountain bike trails and swimming holes nearby,” says Jonathan. The Catamount and VAST snowmobile trails also run near the property and in the winter, the family snowshoes the area and has built a sledding hill down the driveway.
A few years ago, they began scouting a 40-acre lot that had been in Katherine’s family for two generations and arranged to buy 5 acres from the family trust. The site, set far up a dirt road on a hillside in Sterling Valley, would be a vacation homestead of sorts. “It was a woodsy wonderland and we wanted a house that would blend in and be durable,” Katherine says. “I love that in the summer there are so many mountain bike trails and swimming holes nearby,” says Jonathan. The Catamount and VAST snowmobile trails also run near the property and in the winter, the family snowshoes the area and has built a sledding hill down the driveway.
Jonathan had already become enamored of the widely-acclaimed 1,000-sq. ft. Delta Shelter that noted Seattle architect Tom Kundig designed for clients who wanted a weekend cabin that they could close up and not worry about.
He surprised Katherine with a visit to the Olson Kundig offices and asked Kundig to design them a similar box-like structure using simple, weatherproof materials. “We wanted something small, but big enough to be a gathering place for family and someplace our kids would keep coming back to,” says Jonathan.
The original plan called for a garage on the ground floor with two bedrooms and a bathroom above with the main open living area/kitchen on the top floor.
“Having a good local builder here really made a difference,” said Jonathan. “Brendan O’Reilly of Gristmill Builders in Stowe took a look at the plans and said ‘If you just bump out the back a few feet I think you can fit in another bedroom and bathroom.” That’s where a bunkroom now sits that can sleep up to five kids, with a pocket half bath just next
to it. “The whole house really benefits from that little bit of extra space.”
The Barrs had also originally wanted a cantilevered deck. But after blasting the ledge the house would sit on, opted instead for a less expensive and more practical set of two stone terraces. “I actually love how that anchors the house into the hillside,” says Jonathan.
The combination of Cor-Ten steel siding, big glass windows by Andersen, and the plywood undersiding on the roof help the house blend into the rocky hillside, hidden among the towering pines that surround it.
The extensive overhang on the roof was designed to maximize shade in the summer and to provide shelter in the winter from falling snow. “It’s amazing how in the winter the roof is angled perfectly so the sun still blazes in,” says Jonathan. And one of his favorite features is the exposed plywood underside of the roof and ceiling. “Every time I look up, it’s like a Rorschach test — it’s beautiful,” he says.
The floors are concrete with radiant heat and Gristmill fabricated the treads on the stairs from maple harvested from another plot of land the Sargent family owns, a sugarbush in Morrisville. The stove, made by Morrisville-based HearthStone, adds to the feeling of winter warmth.
Though the house is only 1,750 sq. ft., it feels big. “The house was designed to really make use of the space and to avoid the kind of clutter that comes, for example, with closets. We actually don’t have any closets,” says Katherine. “The way it was designed and Brendan built it, you just have everything that you need, and if something doesn’t work there, at the end of the day you probably don’t need it,” says Jonathan.
When they are not using the house, the Barrs rent it out through Stowe Country Homes. But they try to spend summers and Thanksgiving or Christmas there every year and often come back to help with sugaring on the family lot in the spring. “For holidays my mom and brother who live in Virginia come up and we turn over the two main bedrooms to them,” says Katherine.
“Our kids are in the bunkroom and we sleep upstairs on the big couches,” says Jonathan. “It’s tight but just like old-school ‘70s style vacationing.” Which is just what they wanted.

