Remaking a Ski House
From the outside, it was an unremarkable house—a 1980s clapboard saltbox set on a little over an acre in a subdivision in Wilmington, Vt. It had just come on the market when the Ehrlichs saw it. They bought it right away.
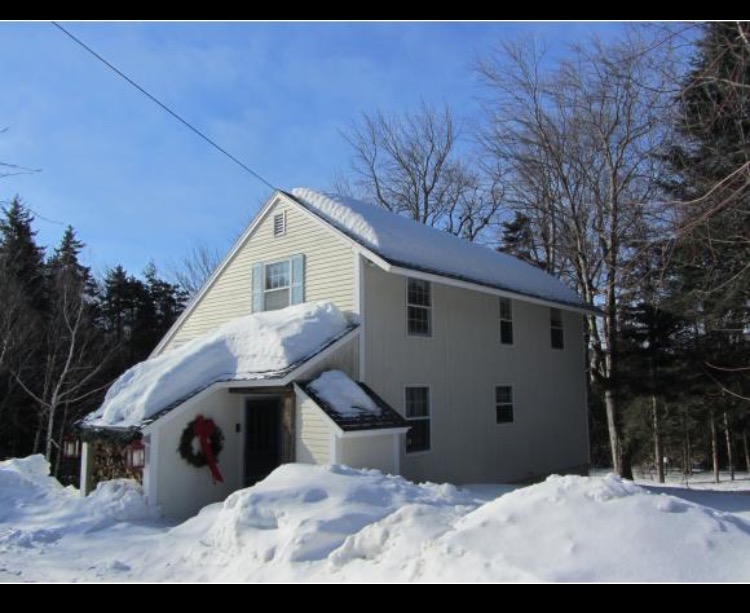
“We’re a really active, outdoorsy family and we wanted our two kids to grow up to be skiers,” Lisa Ehrlich remembers. “It was going to be a place where we spent every weekend—not too far a drive from our home in Greenwich, Ct. We wanted a quintessential, warm ski house where we could come as a family and relax.”
Lisa had been snowboarding for over two decades. Her husband Randy is a serious triathlete and alpine skier who often skins up the mountains for a workout. The entire family skis, rides, snowmobiles and snowshoes.
“Our kids were in kindergarten and third grade at the time and sometimes just getting out the door was a challenge. We wanted to be near a ski mountain but not on it. This was right near both Haystack and Mount Snow, but not quite on the trails so we decided to call the house ‘Out of Bounds.’”
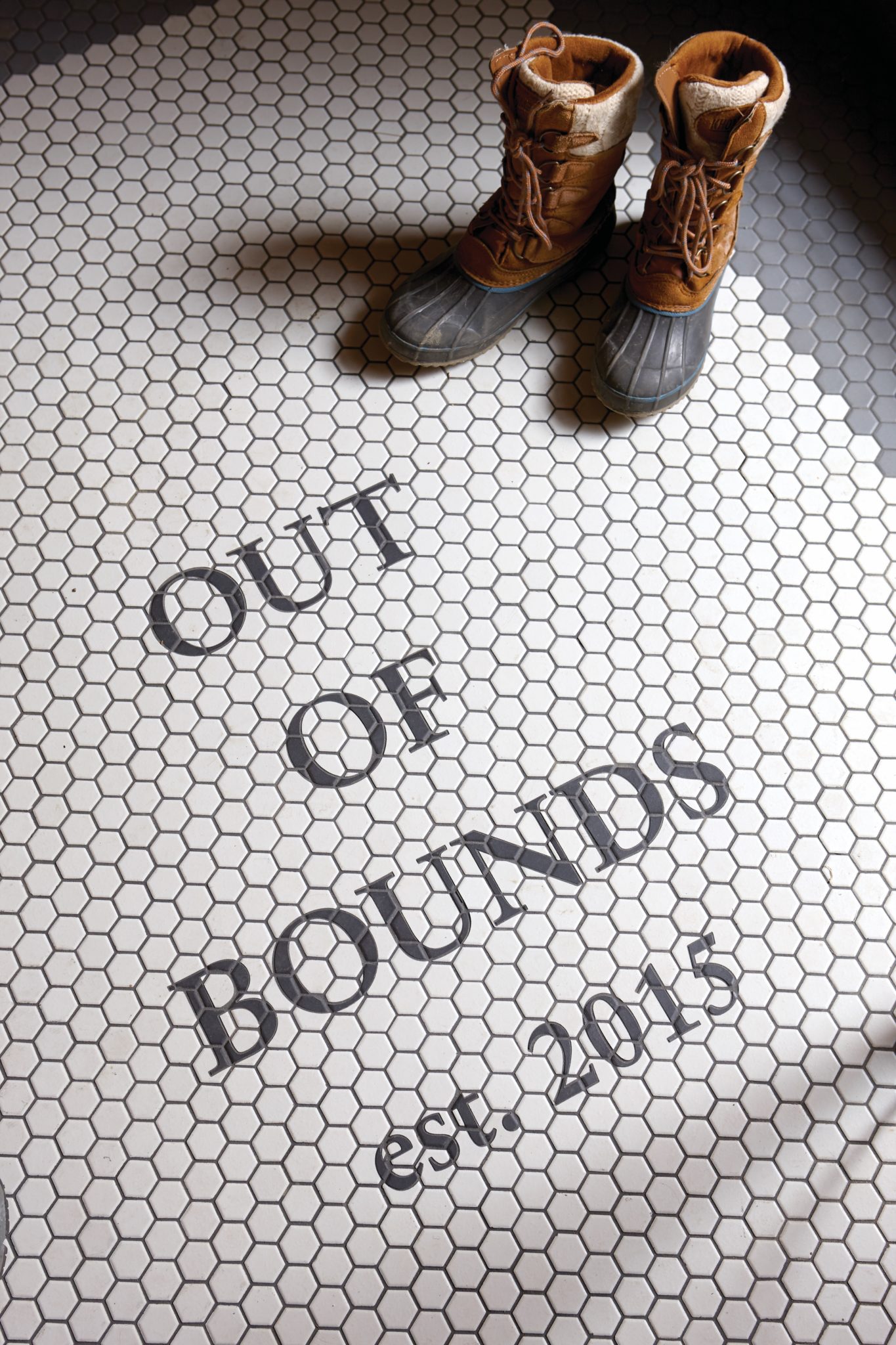
The name resonated on many levels. “Whenever we get up to Vermont, I feel like we leave our other lives behind. We don’t watch TV or spend much time on screens. We just unplug and get outdoors.”
“Above all,” Lisa says, “we wanted a house that was practical—a place we didn’t have to worry about when we left for a week.”
What Lisa, an interior designer, saw when she pushed open the door sold her. “There were these barnboard walls —some planks are 16 inches or wider— and the fireplace and hand-hewn beams. I knew we could do something with this,” she remembers. The original builder had added the rustic touches to the interior. “But it was still very 1980s,” Lisa recalls. And it was small, with a narrow staircase leading up to two bedrooms, tucked under the eaves.
Lisa contacted Rob Wadsworth at the Bondville design/build firm Vermont Barns, knowing they would be able to source reclaimed wood and riff off the barnboard theme. “We wanted to keep the original footprint of the house but add on,” she says. And add on they did.
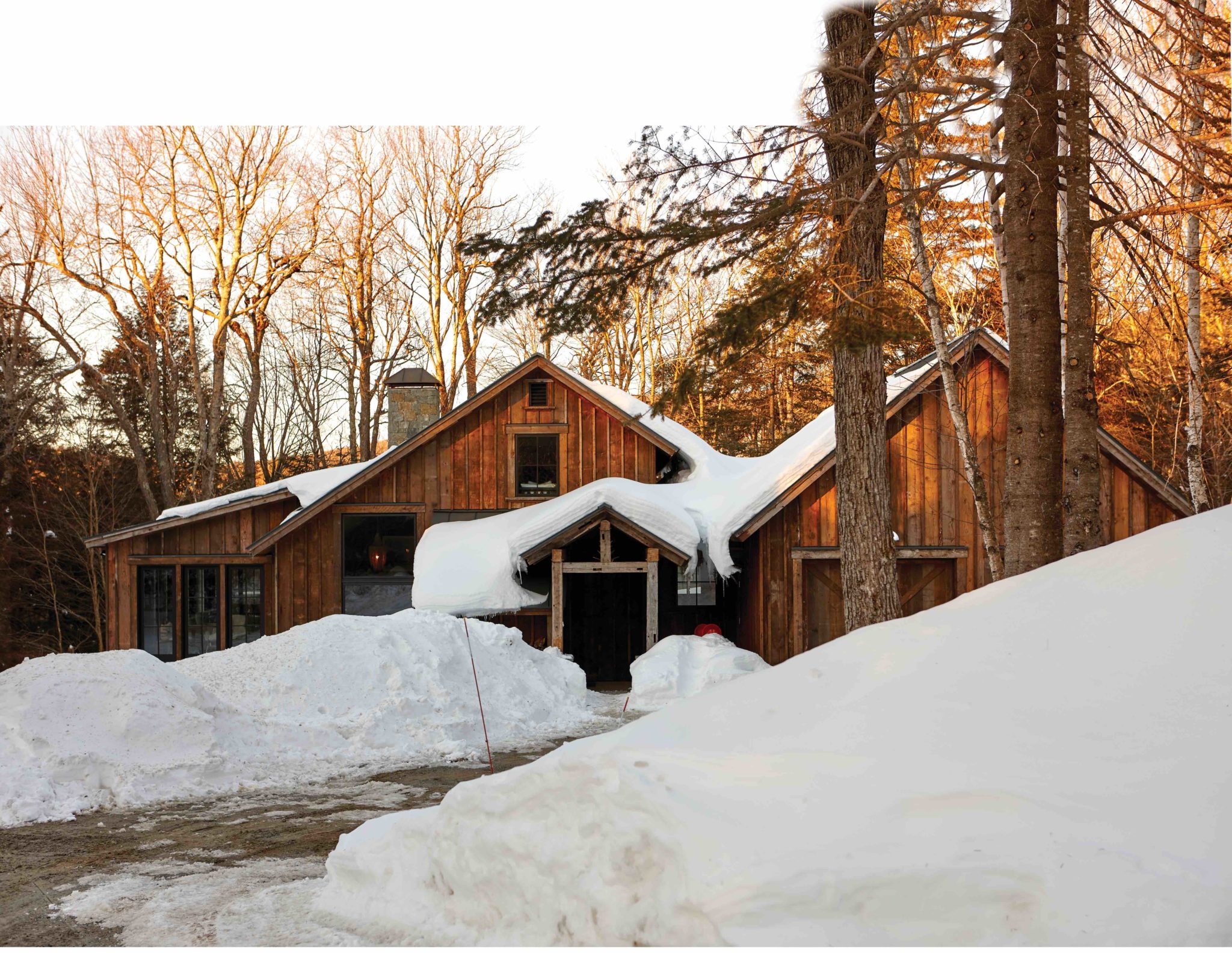
A two-car garage was married to one side of the house, with the walls and ceiling paneled in cedar. “We move the cars out and it becomes a party barn where we can entertain, too,” says Lisa.
For the family’s many bikes, dirt bikes and snowmobiles, a second “sports garage” was added onto the back. And a bright sunroom—or, as Lisa calls it—a “snowglobe” extended the main living area, with a heated and covered balcony off the back.
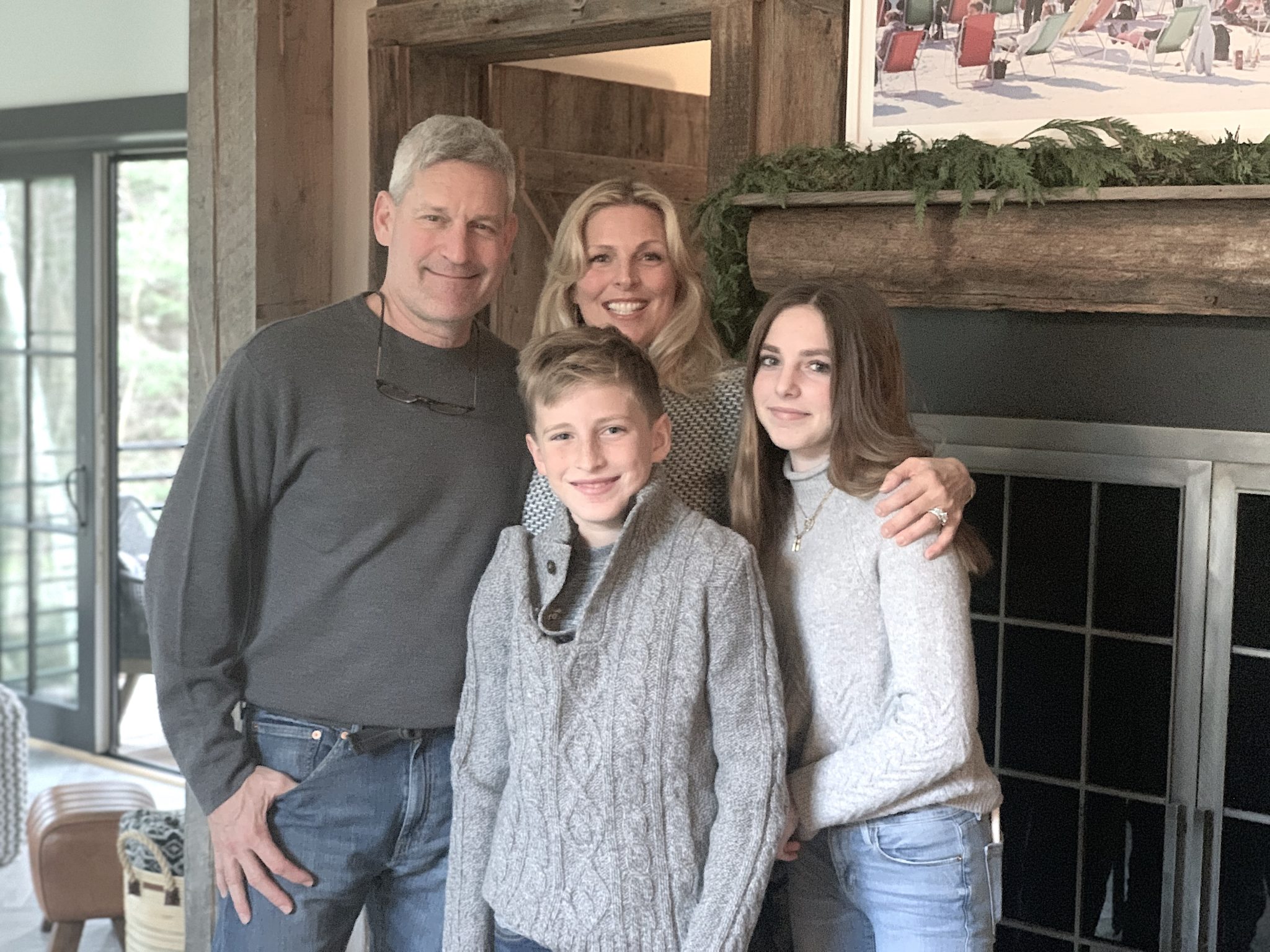
On paper, putting additions on three sides of the house might have sounded like an architectural nightmare. But builder/designer Rob Wadsworth of Vermont Barns made it work by paneling the entire structure in reclaimed barnboard, echoing the rustic interior and tying the disparate additions together. “We didn’t even take off the clapboard— Rob said we could just put the barnboard on top as an added a layer of insulation,” Lisa remembers.
Then she went to work on the interior. “We didn’t change much in terms of the layout,” she says. The old narrow stairs stayed, the barnboard paneling as well. The kitchen footprint remained the same with the addition of new cabinets, appliances and subway tiles.
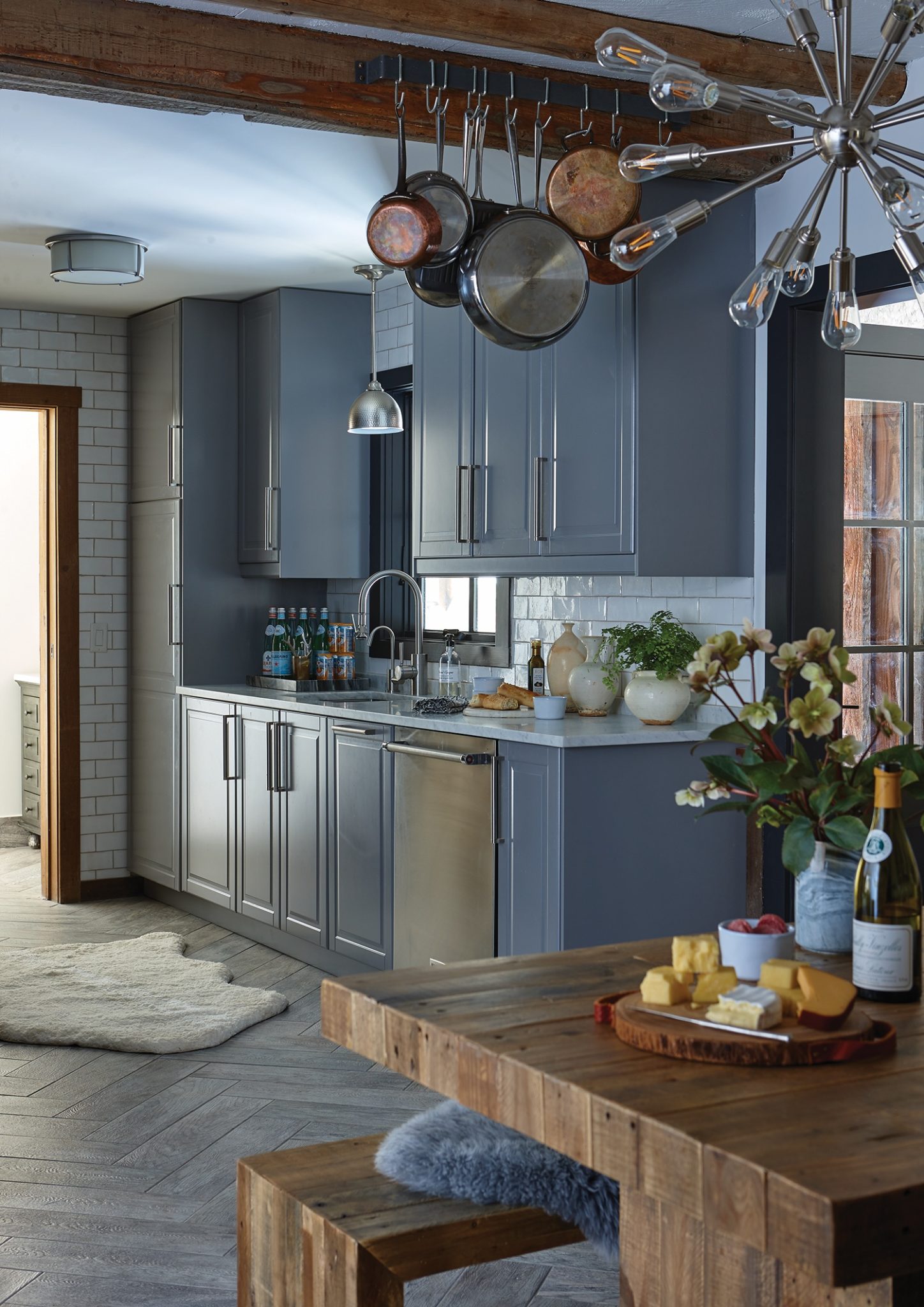
Where the old kitchen table stood, Lisa added a banquette and a West Elm table and bench. “The table actually came with two benches and we didn’t need one so we used the top half of it to extend the rectangular table and make it a larger square,” she says. Ottomans, stools and poufs are scattered around the house—many the right height to double as extra chairs. “For Thanksgiving in 2019 we had 15 here: 8 adults around the kitchen table and an additional table next to it housed 7 cousins seated on poufs and stools,” Lisa said.
Between the kitchen and dining area, a door opens to a small second mudroom that joins the main house with the garage. Lisa sometimes sets up tables in the garage (a.k.a “party barn”) where cabinets and shelving hold extra dinnerware and decorations.
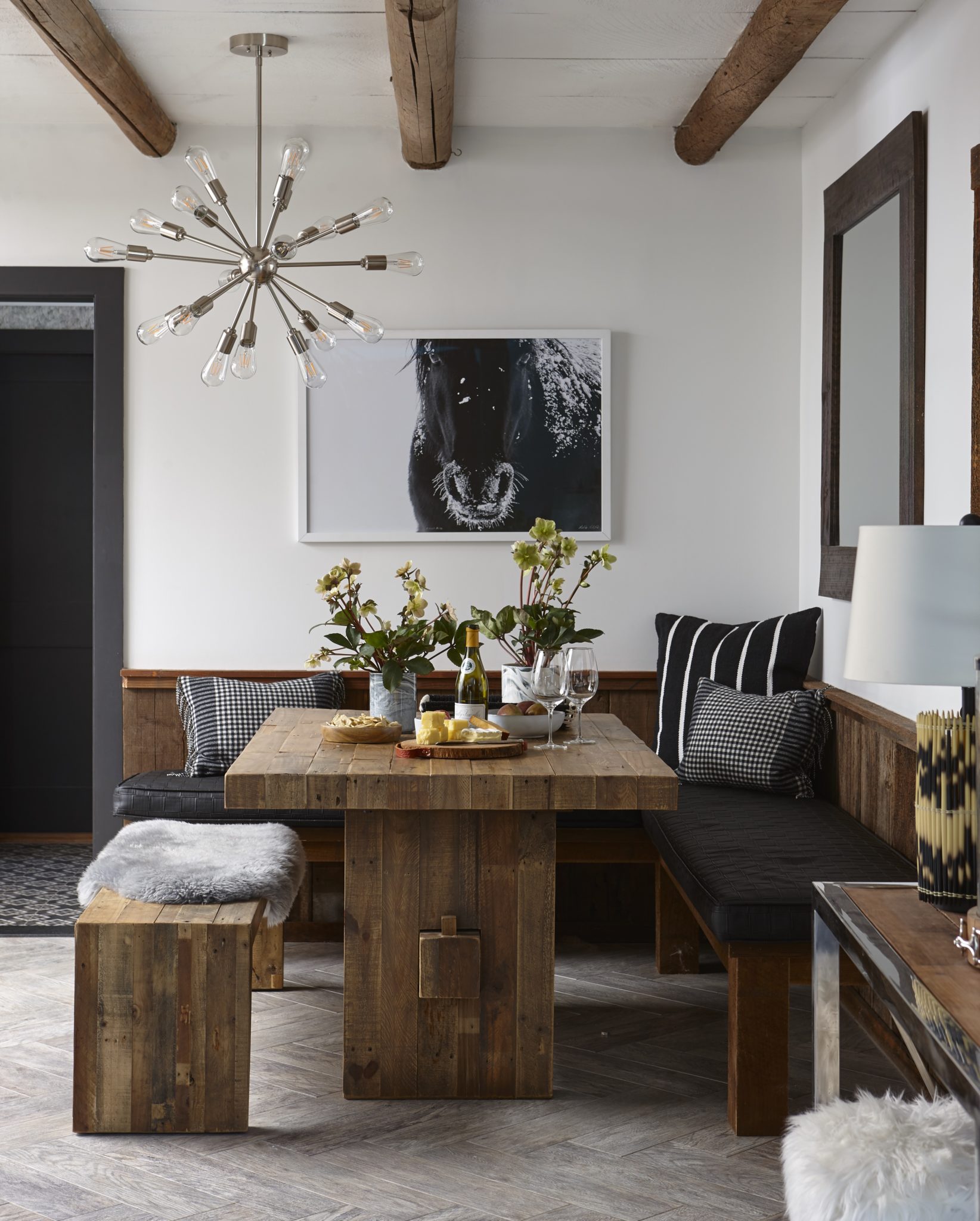
Even after they come in from a day on the slopes at Mount Snow, the Ehrlichs and their giant St. Bernard rescue dog are in and out of the house constantly. They snowshoe on the trails behind the house and the whole family heads off snowmobiling on the VAST trails, which they can access from the property. Randy and his son dirt bike and mountain bike as well. “We come in from hiking or biking, skiing or snowshoeing and there are usually boots and clothes to change so having two mudrooms —one at the front entrance and one off the garage, made sense,” Lisa says.
Throughout the first floor the Ehrlichs used porcelain tiles with wood grain on the radiant-heated floors. “They look like wood but they are super durable and it doesn’t matter if you come in, stomp your feet and there’s a puddle left there,” says Lisa.
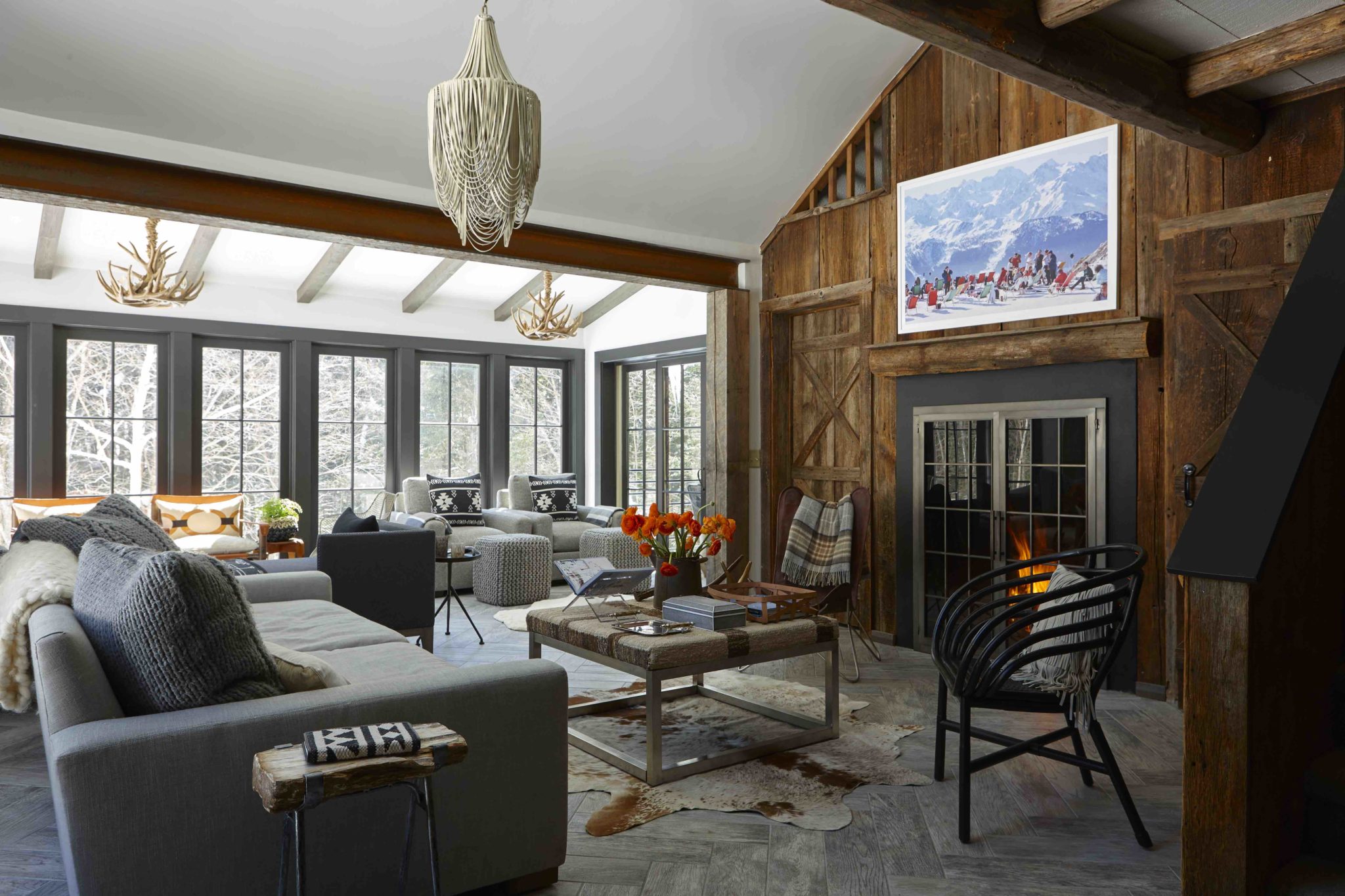
Lisa also wanted to bring the feeling of being outdoors inside. The original saltbox’s sloped roof and small windows didn’t let much light in. The solution was to add on what the family calls the “Snow Globe.” They knocked down an exterior wall and extended the living room out to a sunroom where floor-to-ceiling glass windows let light pour in. “I love sitting in that room, surrounded by trees and falling snow,” says Lisa. Just off the “Snow Globe” is a wide covered porch with an industrial heater —the perfect place for social-distanced gatherings. And when the weather is warm, the large double-doors are left open. “It really makes me feel like we are out in nature,” Lisa says.
A nature lover and vegetarian for 28 years, Lisa chose the color palette based on what she might find in the landscape. “I picked up rocks and the earth tones you see in a piece of Vermont granite are the colors we used.”
A black marble facade was set around the fireplace. Greys, browns and blacks were chosen for the furnishings with antler lighting fixtures in the “snow globe.”
“One of my favorite pieces in the house is that light from Ngala Trading,” Lisa says, pointing to a ceiling fixture draped in dangling strips of leather. “It’s made by women in Africa who use every part of the animal and cut each leather strip by hand,” she notes. “I love that this house is supporting their work.”
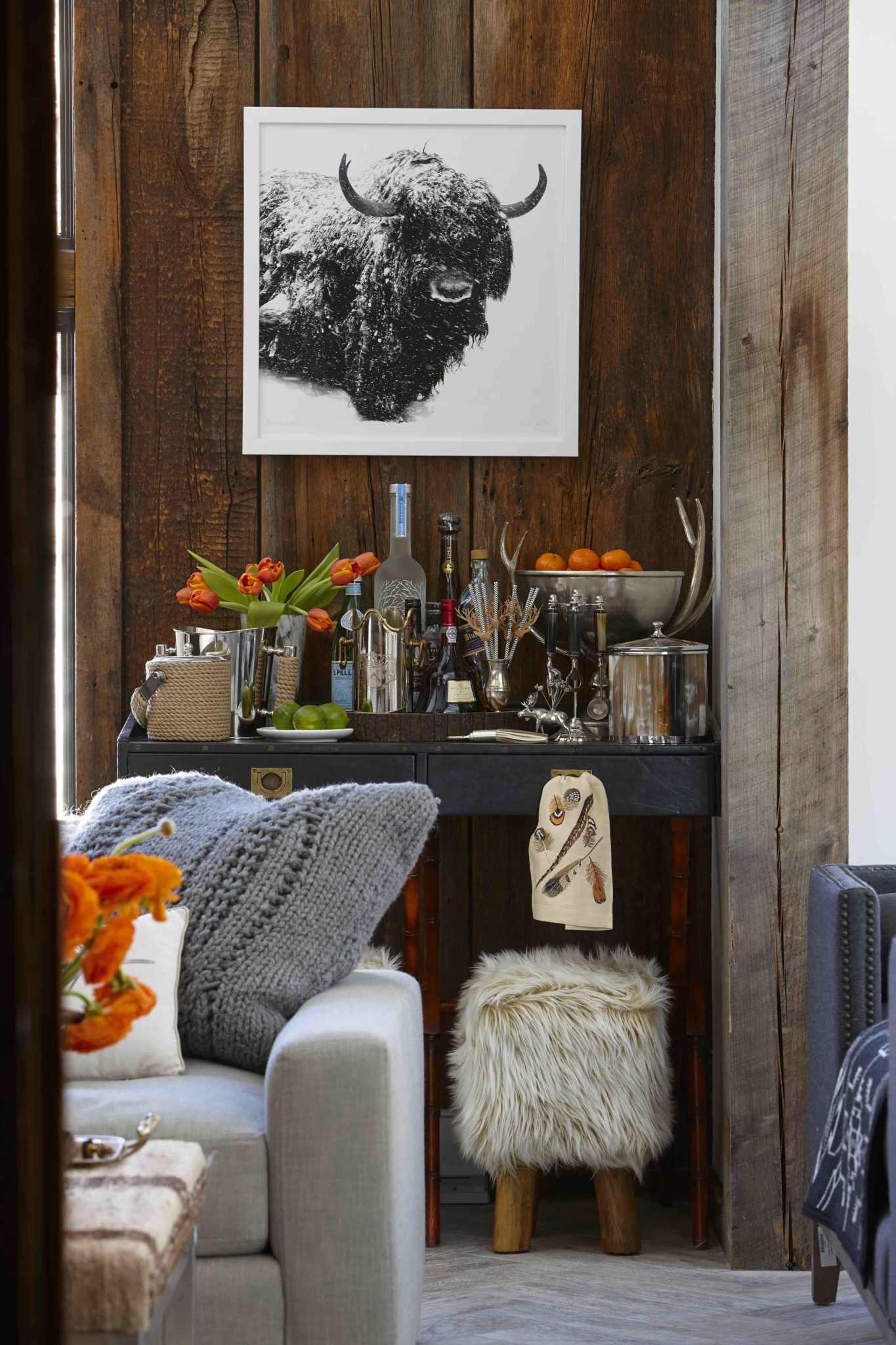
Lisa also found black and white prints of horses and bison from Colorado artist Leslie Le Coq to grace the walls. Those and a proliferation of faux fur and sheepskin rugs give the home a Western mountain-house feel — no coincidence since the family likes to head to Colorado for ski trips. Over the fireplace hangs an image by noted Town & Country photographer Slim Aarons of a ski scene in Verbier.
As she was learning her trade, Lisa trained with noted designer Bunny Williams, the doyenne of ‘livable luxury’ and the influence shows. Lisa curated the furnishings and decor, relying on to-the-trade wallpapers, custom and high-end furniture and then adding in affordable piece, such as captains’ beds from Ikea and bare-wood bed frames in the adjacent guest room which she painted matte black.
Textured fabrics, pillows and throws play a role throughout. “I have a thing for throws,” she says with a laugh— and indeed, there’s hardly a chair that’s missing one. Spreads so soft you want to sink your fingers into them cover the beds in the master bedroom, which sits off the living room, through a door to the left of the fireplace.
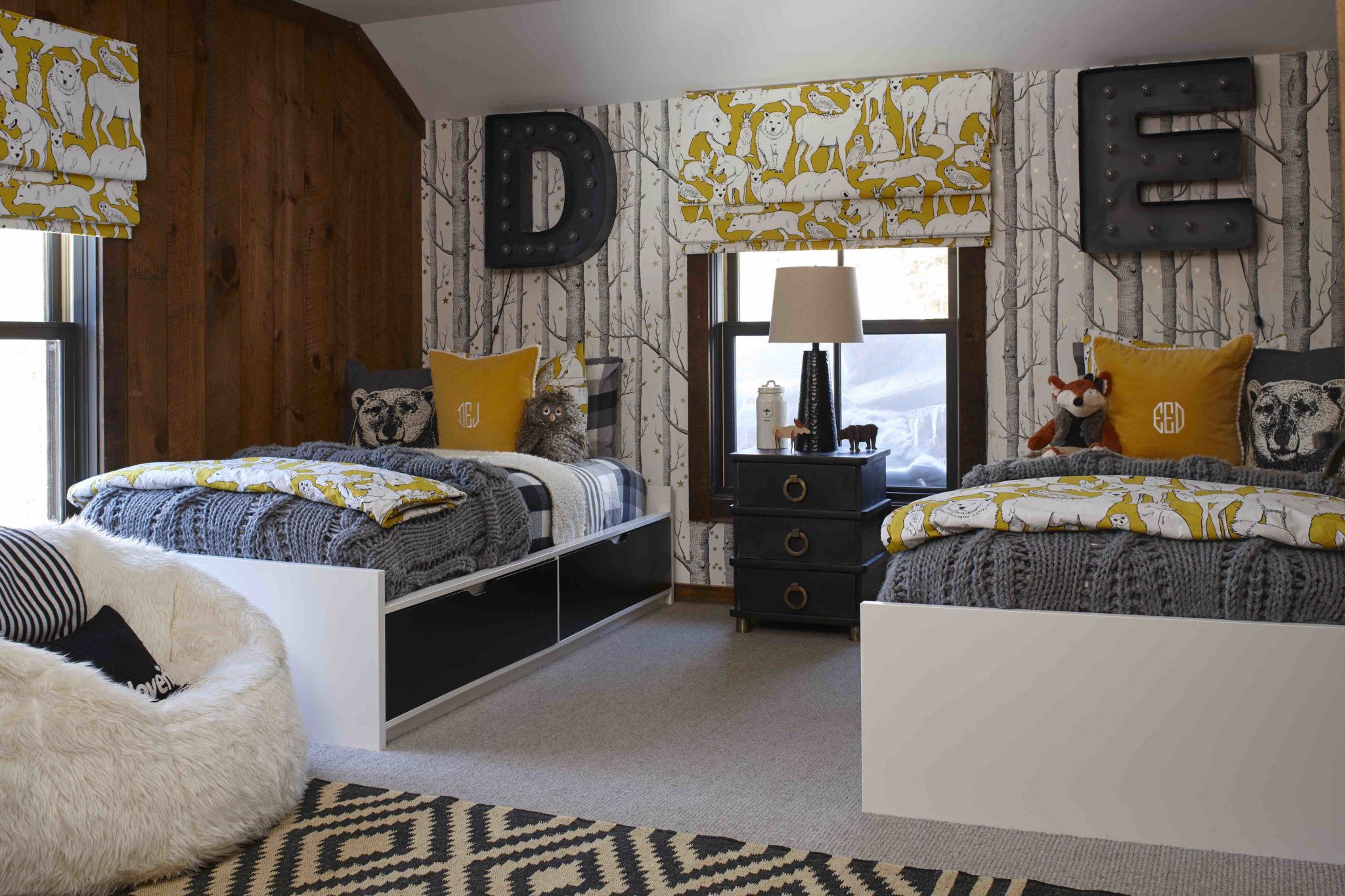
From the living room, narrow stairs lead to a hallway upstairs that connects two bedrooms. “I love that Ella and Daniel still want to share a room,” Lisa says she as she opens the door to the kids room, with a big SKI sign on one wall and each kid’s initial hanging above a bed.
A Jack-and-Jill bathroom opens into a second bedroom. “We put three single beds in this guest room so when the kids have sleep overs there’s a lot of flexibility,” says Lisa. In non-Covid times, cousins would arrive for the holidays. “One of my favorite memories was coming up the stairs and seeing Daniel and his cousin sprawled out in the hallway playing a board game on the floor—that’s the type of house I was aiming for,” she says.
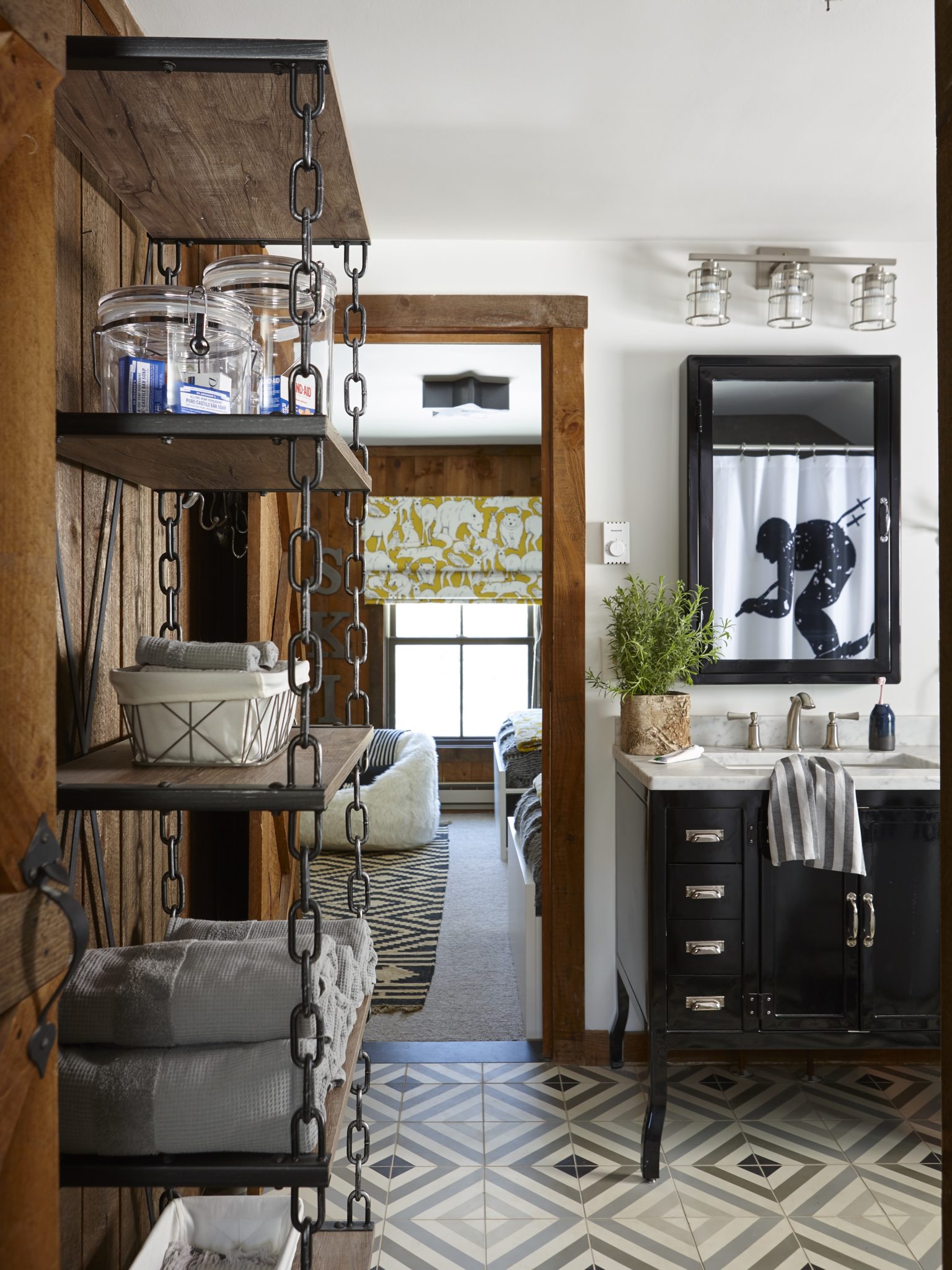
With the additions, the Ehrlichs’ nearly doubled the home, now 3,500 sq. feet. But each space feels intimate. To the right of the fireplace, a staircase leads down to a large playroom (“something we are still working on,” Lisa says), a guest bedroom and a study/gym for Randy. The walkout basement also leads across a path to the “sports garage.”
There, on a late November day, Randy and Daniel are wheeling their dirt bikes out the door. Ella is upstairs studying at the kitchen table and Lisa is planning meals for the week.
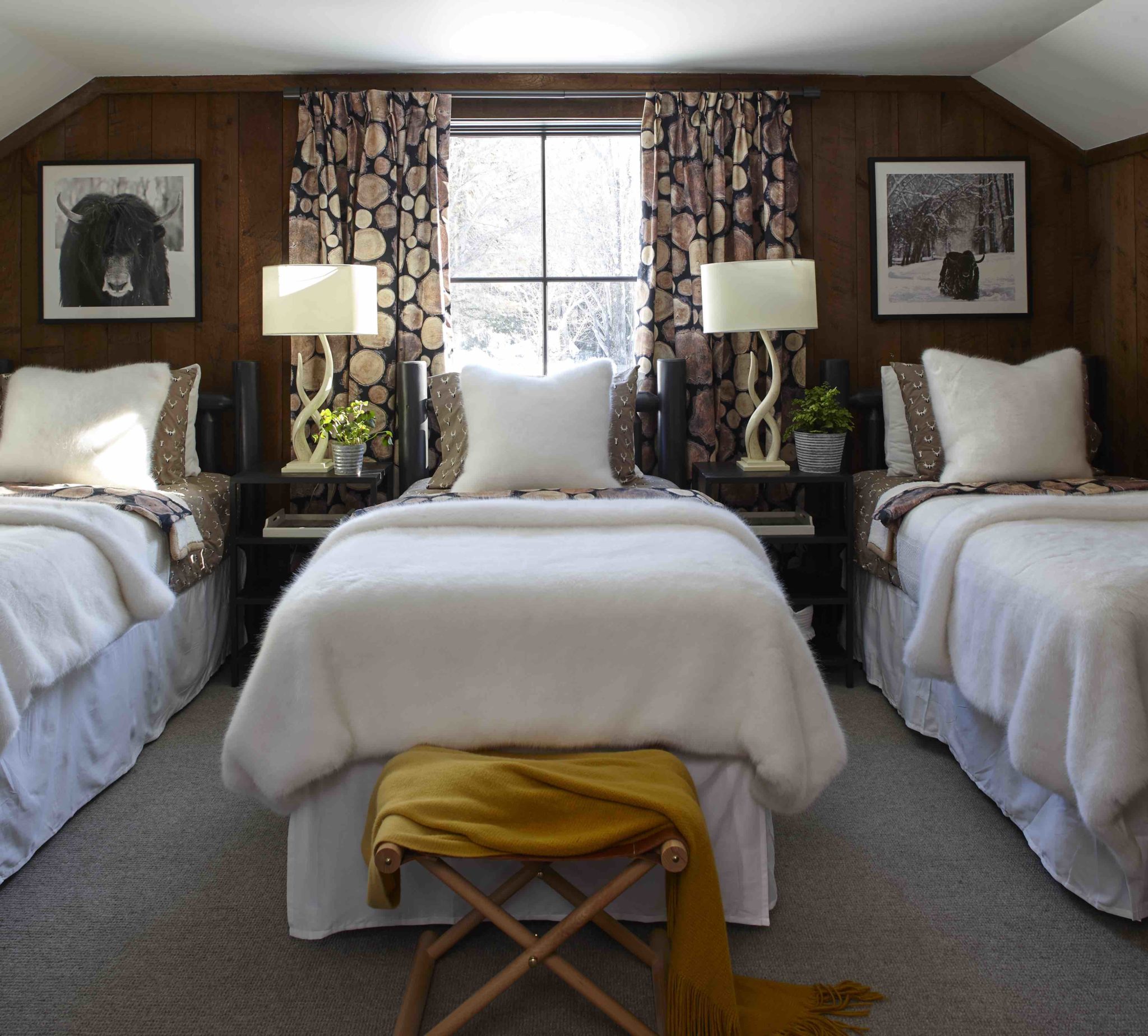
“When we come up here now, we bring all our food, we quarantine and don’t go out except on the trails around the house.”
Lisa has already started to drape the doorways in garlands and get ready for the holidays. Even though it will be just them this year, it’s a comforting tradition that, like the house, seems to endure with only minor changes.

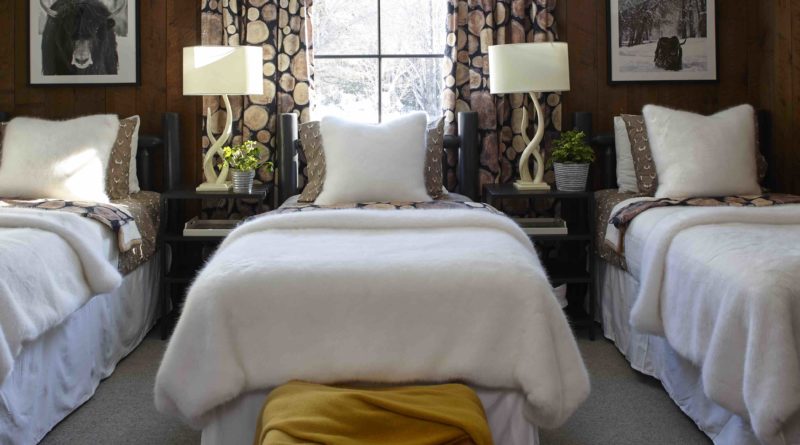
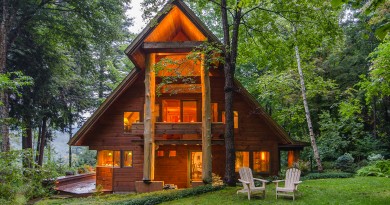
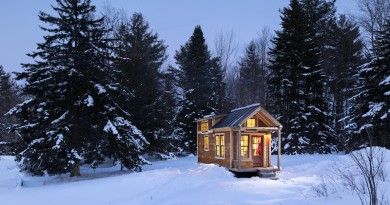
Pingback: VT SKI + RIDE 2020 Holidays Issue – VT SKI + RIDE